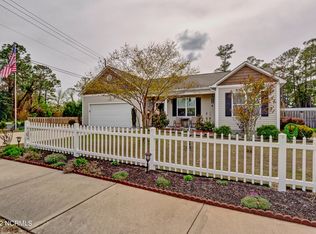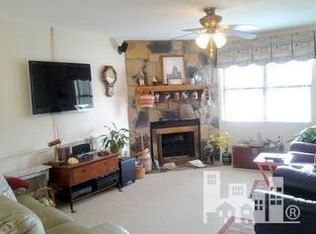Sold for $345,000 on 07/08/24
$345,000
3602 Calabash Court, Wilmington, NC 28405
3beds
1,579sqft
Single Family Residence
Built in 2013
9,147.6 Square Feet Lot
$355,500 Zestimate®
$218/sqft
$2,177 Estimated rent
Home value
$355,500
$324,000 - $387,000
$2,177/mo
Zestimate® history
Loading...
Owner options
Explore your selling options
What's special
Welcome to 3602 Calabash Court, a beautiful home nestled in the heart of Wilmington, NC. This spacious estate offers a perfect blend of style and comfort, with impressive features throughout. Step inside and you'll find a welcoming foyer leading to a cozy living space, perfect for family gatherings. The kitchen is a chef's dream, equipped with modern appliances and plenty of counter space. Retreat to the primary suite for a peaceful night's rest, complete with a well-appointed ensuite bath. Come see why this home is more than just a place to live—it's a warm and inviting retreat.
Schools are included as a courtesy. Buyer to confirm. Irrigation has not been used or tested.
Zillow last checked: 8 hours ago
Listing updated: August 28, 2024 at 10:59am
Listed by:
Leigh A Saunders 401-413-1735,
Berkshire Hathaway HomeServices Carolina Premier Properties
Bought with:
Amary L Ryder, 341529
Real Broker LLC
Source: Hive MLS,MLS#: 100448551 Originating MLS: Cape Fear Realtors MLS, Inc.
Originating MLS: Cape Fear Realtors MLS, Inc.
Facts & features
Interior
Bedrooms & bathrooms
- Bedrooms: 3
- Bathrooms: 3
- Full bathrooms: 2
- 1/2 bathrooms: 1
Primary bedroom
- Description: 13x15 Level: Up- 2nd Floor
- Level: Second
- Dimensions: 13 x 15
Bedroom 1
- Description: 12x11 Level: Up- 2nd Floor
- Level: Second
- Dimensions: 12 x 11
Bedroom 2
- Description: 12x11 Level: Up- 2nd Floor
- Level: Second
- Dimensions: 12 x 11
Dining room
- Description: 12x15 Level: Down- 1st Floor
- Level: First
- Dimensions: 12 x 15
Kitchen
- Description: 11x16 Level: Down- 1st Floor
- Level: First
- Dimensions: 11 x 16
Living room
- Description: 17x16 Level: Down- 1st Floor
- Level: First
- Dimensions: 17 x 16
Heating
- Heat Pump, Electric
Cooling
- Central Air
Appliances
- Included: Electric Oven, Electric Cooktop, Built-In Microwave, Washer, Refrigerator, Dryer, Disposal, Dishwasher
- Laundry: In Hall
Features
- Walk-in Closet(s), Ceiling Fan(s), Pantry, Walk-in Shower, Blinds/Shades, Walk-In Closet(s)
- Flooring: LVT/LVP
- Basement: None
- Has fireplace: No
- Fireplace features: None
Interior area
- Total structure area: 1,579
- Total interior livable area: 1,579 sqft
Property
Parking
- Total spaces: 2
- Parking features: Garage Faces Side, Garage Door Opener, Off Street, On Site
Features
- Levels: Two
- Stories: 2
- Patio & porch: Covered, Patio, Porch, See Remarks
- Exterior features: None
- Fencing: Back Yard,Wood
Lot
- Size: 9,147 sqft
- Features: Cul-De-Sac
Details
- Additional structures: Pergola, Shed(s)
- Parcel number: R03500001019000
- Zoning: R-10
- Special conditions: Standard
Construction
Type & style
- Home type: SingleFamily
- Property subtype: Single Family Residence
Materials
- Vinyl Siding
- Foundation: Slab
- Roof: Architectural Shingle
Condition
- New construction: No
- Year built: 2013
Utilities & green energy
- Sewer: Public Sewer
- Water: Public
- Utilities for property: Sewer Available, Water Available
Community & neighborhood
Security
- Security features: Smoke Detector(s)
Location
- Region: Wilmington
- Subdivision: Woods at Murrayville
HOA & financial
HOA
- Has HOA: Yes
- HOA fee: $315 monthly
- Amenities included: Maintenance Common Areas, Maintenance Grounds, Maintenance Roads, Street Lights
- Association name: Woods at Murrayville
- Association phone: 910-620-0836
Other
Other facts
- Listing agreement: Exclusive Right To Sell
- Listing terms: Cash,Conventional,VA Loan
- Road surface type: Paved
Price history
| Date | Event | Price |
|---|---|---|
| 7/8/2024 | Sold | $345,000+4.9%$218/sqft |
Source: | ||
| 6/12/2024 | Pending sale | $329,000$208/sqft |
Source: BHHS broker feed #100448551 | ||
| 6/11/2024 | Contingent | $329,000$208/sqft |
Source: | ||
| 6/6/2024 | Listed for sale | $329,000+32.1%$208/sqft |
Source: | ||
| 3/22/2022 | Listing removed | -- |
Source: Zillow Rental Manager | ||
Public tax history
| Year | Property taxes | Tax assessment |
|---|---|---|
| 2024 | $1,351 +0.3% | $248,900 |
| 2023 | $1,347 -0.9% | $248,900 |
| 2022 | $1,360 -0.8% | $248,900 |
Find assessor info on the county website
Neighborhood: 28405
Nearby schools
GreatSchools rating
- 7/10Castle Hayne ElementaryGrades: PK-5Distance: 4.4 mi
- 9/10Emma B Trask MiddleGrades: 6-8Distance: 0.8 mi
- 4/10Emsley A Laney HighGrades: 9-12Distance: 0.5 mi
Schools provided by the listing agent
- Elementary: Castle Hayne
- Middle: Trask
- High: Laney
Source: Hive MLS. This data may not be complete. We recommend contacting the local school district to confirm school assignments for this home.

Get pre-qualified for a loan
At Zillow Home Loans, we can pre-qualify you in as little as 5 minutes with no impact to your credit score.An equal housing lender. NMLS #10287.
Sell for more on Zillow
Get a free Zillow Showcase℠ listing and you could sell for .
$355,500
2% more+ $7,110
With Zillow Showcase(estimated)
$362,610
