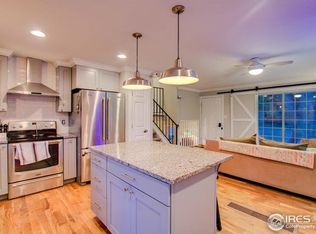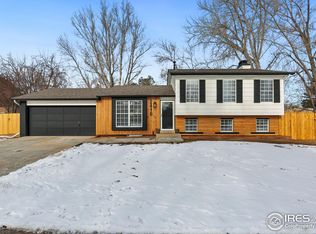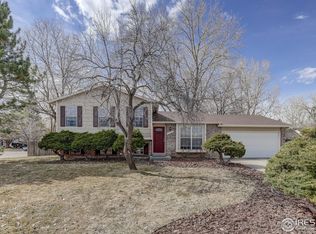Sold for $475,000 on 03/03/25
$475,000
3602 Bobcat Pl, Fort Collins, CO 80525
4beds
1,976sqft
Residential-Detached, Residential
Built in 1980
7,405 Square Feet Lot
$468,400 Zestimate®
$240/sqft
$2,611 Estimated rent
Home value
$468,400
$445,000 - $492,000
$2,611/mo
Zestimate® history
Loading...
Owner options
Explore your selling options
What's special
Lovely ranch style home nestled in a Cul-de-sac in a highly desirable neighborhood with no HOA! Close to schools and shopping. As you walk in, you will notice the custom tile entry followed by oak hardwood floors spanning the spacious living room and hall. The newly remodeled kitchen is equipped with new stainless steel appliances. The large deck off of the dining room is perfect for entertaining and when the trees are in bloom you are wrapped in privacy. In addition to the 1 car attached garage, there is a carport next to the driveway to house any additional vehicles. You will also have ample storage with the shed in the backyard. Cozy up to the wood burning fireplace in the finished basement's family room. You will find 2 bedrooms and a full bath in the basement with an additional room that can be used as a 5th bedroom or office! Home has also been upgraded with a tankless, on demand water heater. Take note of the many custom finishes throughout this wonderful, cared for home - schedule a showing today!
Zillow last checked: 8 hours ago
Listing updated: March 18, 2025 at 08:00am
Listed by:
Nichole Williamson 970-226-5600,
Evergreen Real Estate GroupInc
Bought with:
Eileen Van Tilburg
Find Colorado Real Estate
Source: IRES,MLS#: 1022835
Facts & features
Interior
Bedrooms & bathrooms
- Bedrooms: 4
- Bathrooms: 2
- Full bathrooms: 2
- Main level bedrooms: 2
Primary bedroom
- Area: 195
- Dimensions: 15 x 13
Bedroom 2
- Area: 121
- Dimensions: 11 x 11
Bedroom 3
- Area: 165
- Dimensions: 15 x 11
Bedroom 4
- Area: 132
- Dimensions: 11 x 12
Dining room
- Area: 81
- Dimensions: 9 x 9
Family room
- Area: 176
- Dimensions: 16 x 11
Kitchen
- Area: 126
- Dimensions: 14 x 9
Living room
- Area: 300
- Dimensions: 20 x 15
Heating
- Forced Air
Cooling
- Ceiling Fan(s)
Appliances
- Included: Electric Range/Oven, Dishwasher, Refrigerator, Washer, Dryer, Microwave, Disposal
- Laundry: In Basement
Features
- Study Area
- Flooring: Carpet
- Windows: Window Coverings, Double Pane Windows
- Basement: Full
- Has fireplace: Yes
- Fireplace features: Family/Recreation Room Fireplace, Basement, Fireplace Tools Included
Interior area
- Total structure area: 1,976
- Total interior livable area: 1,976 sqft
- Finished area above ground: 1,016
- Finished area below ground: 960
Property
Parking
- Total spaces: 1
- Parking features: Garage - Attached
- Attached garage spaces: 1
- Details: Garage Type: Attached
Features
- Stories: 1
- Patio & porch: Patio, Deck
- Fencing: Fenced,Wood
Lot
- Size: 7,405 sqft
- Features: Lawn Sprinkler System, Cul-De-Sac
Details
- Additional structures: Storage
- Parcel number: R1008269
- Zoning: Res
- Special conditions: Private Owner
Construction
Type & style
- Home type: SingleFamily
- Architectural style: Ranch
- Property subtype: Residential-Detached, Residential
Materials
- Brick, Composition Siding
- Roof: Composition
Condition
- Not New, Previously Owned
- New construction: No
- Year built: 1980
Utilities & green energy
- Electric: Electric, City
- Gas: Natural Gas, Xcel Energy
- Sewer: City Sewer
- Water: City Water, City of Fort Collins
- Utilities for property: Natural Gas Available, Electricity Available, Trash: City of Fort Collins
Community & neighborhood
Location
- Region: Fort Collins
- Subdivision: Fox Meadows
Other
Other facts
- Listing terms: Cash,Conventional,FHA,VA Loan
- Road surface type: Asphalt
Price history
| Date | Event | Price |
|---|---|---|
| 3/3/2025 | Sold | $475,000-5%$240/sqft |
Source: | ||
| 1/31/2025 | Pending sale | $499,900$253/sqft |
Source: | ||
| 12/18/2024 | Price change | $499,900-4.6%$253/sqft |
Source: | ||
| 11/27/2024 | Listed for sale | $524,000+16.4%$265/sqft |
Source: | ||
| 9/9/2022 | Sold | $450,000+150.7%$228/sqft |
Source: Public Record | ||
Public tax history
| Year | Property taxes | Tax assessment |
|---|---|---|
| 2024 | $2,543 +19.1% | $31,537 -1% |
| 2023 | $2,134 -1% | $31,843 +40.9% |
| 2022 | $2,157 -4.2% | $22,601 -2.8% |
Find assessor info on the county website
Neighborhood: Foxstone
Nearby schools
GreatSchools rating
- 6/10Linton Elementary SchoolGrades: PK-5Distance: 0.4 mi
- 6/10Boltz Middle SchoolGrades: 6-8Distance: 1.6 mi
- 8/10Fort Collins High SchoolGrades: 9-12Distance: 0.3 mi
Schools provided by the listing agent
- Elementary: Linton
- Middle: Boltz
- High: Ft Collins
Source: IRES. This data may not be complete. We recommend contacting the local school district to confirm school assignments for this home.
Get a cash offer in 3 minutes
Find out how much your home could sell for in as little as 3 minutes with a no-obligation cash offer.
Estimated market value
$468,400
Get a cash offer in 3 minutes
Find out how much your home could sell for in as little as 3 minutes with a no-obligation cash offer.
Estimated market value
$468,400


