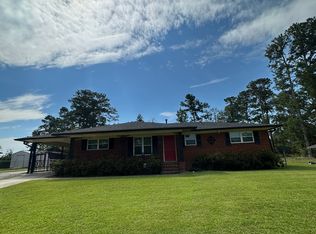Sold for $250,000 on 05/16/25
$250,000
3602 ABBEY Road, Augusta, GA 30906
4beds
2,008sqft
Single Family Residence
Built in 1972
0.31 Acres Lot
$254,200 Zestimate®
$125/sqft
$1,427 Estimated rent
Home value
$254,200
$219,000 - $295,000
$1,427/mo
Zestimate® history
Loading...
Owner options
Explore your selling options
What's special
Beautifully remodeled home located in the heart of Augusta. New paint, windows, appliances, cabinets, and flooring. Home is vacant and easy to show!
Zillow last checked: 8 hours ago
Listing updated: May 19, 2025 at 01:53pm
Listed by:
Christine May 706-825-6654,
Leading Edge Real Estate
Bought with:
Kasey Singleton, 385978
Real Broker, LLC
Source: Hive MLS,MLS#: 540513
Facts & features
Interior
Bedrooms & bathrooms
- Bedrooms: 4
- Bathrooms: 2
- Full bathrooms: 2
Primary bedroom
- Level: Main
- Dimensions: 14 x 16
Bedroom 2
- Level: Main
- Dimensions: 10 x 12
Bedroom 3
- Level: Main
- Dimensions: 14 x 12
Bedroom 4
- Level: Main
- Dimensions: 14 x 14
Family room
- Level: Main
- Dimensions: 20 x 12
Kitchen
- Level: Main
- Dimensions: 12 x 18
Laundry
- Level: Main
- Dimensions: 8 x 8
Living room
- Level: Main
- Dimensions: 12 x 16
Heating
- Electric
Cooling
- Ceiling Fan(s), Central Air
Appliances
- Included: Built-In Microwave, Dishwasher, Electric Range
Features
- Blinds, Cable Available, Eat-in Kitchen, Smoke Detector(s), Washer Hookup, Electric Dryer Hookup
- Flooring: Carpet, Laminate
- Attic: Scuttle
- Has fireplace: No
Interior area
- Total structure area: 2,008
- Total interior livable area: 2,008 sqft
Property
Parking
- Parking features: Attached Carport, Concrete, Parking Pad
Features
- Levels: One
- Patio & porch: Front Porch, Patio
Lot
- Size: 0.31 Acres
- Dimensions: 125 x 110
- Features: Landscaped
Details
- Additional structures: Outbuilding
- Parcel number: 0950115000
Construction
Type & style
- Home type: SingleFamily
- Architectural style: Ranch
- Property subtype: Single Family Residence
Materials
- Brick
- Foundation: Slab
- Roof: Composition
Condition
- Updated/Remodeled
- New construction: No
- Year built: 1972
Utilities & green energy
- Sewer: Public Sewer
- Water: Public
Community & neighborhood
Community
- Community features: Street Lights
Location
- Region: Augusta
- Subdivision: Barton Chapel Hills
Other
Other facts
- Listing agreement: Exclusive Agency
- Listing terms: VA Loan,Cash,Conventional,FHA
Price history
| Date | Event | Price |
|---|---|---|
| 5/16/2025 | Sold | $250,000$125/sqft |
Source: | ||
| 5/12/2025 | Pending sale | $250,000$125/sqft |
Source: | ||
| 5/11/2025 | Listed for sale | $250,000$125/sqft |
Source: | ||
| 4/28/2025 | Pending sale | $250,000$125/sqft |
Source: | ||
| 4/14/2025 | Listed for sale | $250,000+100%$125/sqft |
Source: | ||
Public tax history
| Year | Property taxes | Tax assessment |
|---|---|---|
| 2024 | $406 | $45,260 -3.8% |
| 2023 | $406 +2.5% | $47,052 +19.8% |
| 2022 | $396 | $39,278 -2.5% |
Find assessor info on the county website
Neighborhood: Barton Chapel
Nearby schools
GreatSchools rating
- 2/10Barton Chapel Elementary SchoolGrades: PK-5Distance: 0.9 mi
- 2/10Glenn Hills Middle SchoolGrades: 6-8Distance: 0.6 mi
- 2/10Glenn Hills High SchoolGrades: 9-12Distance: 0.9 mi
Schools provided by the listing agent
- Elementary: Glenn Hills
- Middle: Glenn Hills
- High: Glenn Hills
Source: Hive MLS. This data may not be complete. We recommend contacting the local school district to confirm school assignments for this home.

Get pre-qualified for a loan
At Zillow Home Loans, we can pre-qualify you in as little as 5 minutes with no impact to your credit score.An equal housing lender. NMLS #10287.
Sell for more on Zillow
Get a free Zillow Showcase℠ listing and you could sell for .
$254,200
2% more+ $5,084
With Zillow Showcase(estimated)
$259,284