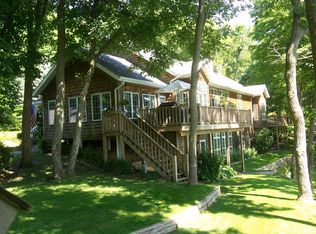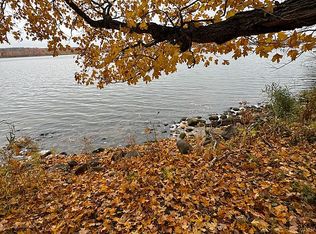Closed
$850,000
36018 504th St, Frazee, MN 56544
3beds
1,688sqft
Single Family Residence
Built in 1968
15 Acres Lot
$857,100 Zestimate®
$504/sqft
$2,066 Estimated rent
Home value
$857,100
Estimated sales range
Not available
$2,066/mo
Zestimate® history
Loading...
Owner options
Explore your selling options
What's special
Experience the ultimate in privacy and natural beauty with this remarkable 15+/- acre property on ROSE LAKE. With 600'+/- of pristine lake frontage, you'll have ample space for swimming, fishing and hunting. This charming 3-bedroom 2-bath home features a tuck-under garage, a kitchen with hickory cabinets and quartz countertops and a 3-season screened porch. Enjoy outdoor living with two decks overlooking the lake and benefit from a deep well and a certified septic system. Don't miss out on this rare opportunity to own a slice of paradise!
Zillow last checked: 8 hours ago
Listing updated: December 01, 2025 at 12:46pm
Listed by:
Vaun Bruhn 218-371-7213,
New Horizons Realty Of Perham
Bought with:
Re/Max Lakes Region
Source: NorthstarMLS as distributed by MLS GRID,MLS#: 6714166
Facts & features
Interior
Bedrooms & bathrooms
- Bedrooms: 3
- Bathrooms: 3
- 3/4 bathrooms: 3
Bedroom 1
- Level: Main
- Area: 179.58 Square Feet
- Dimensions: 14.6x12.3
Bedroom 2
- Level: Main
- Area: 106 Square Feet
- Dimensions: 10x10.6
Bedroom 3
- Level: Upper
- Area: 336 Square Feet
- Dimensions: 21x16
Primary bathroom
- Level: Main
- Area: 53.1 Square Feet
- Dimensions: 9x5.9
Bathroom
- Level: Main
- Area: 60.72 Square Feet
- Dimensions: 6.6x9.2
Bathroom
- Level: Basement
- Area: 36.8 Square Feet
- Dimensions: 4.6x8
Dining room
- Level: Main
- Area: 261.99 Square Feet
- Dimensions: 21.3x12.3
Kitchen
- Level: Main
- Area: 188.8 Square Feet
- Dimensions: 16x11.8
Laundry
- Level: Main
- Area: 66.6 Square Feet
- Dimensions: 9x7.4
Living room
- Level: Main
- Area: 304 Square Feet
- Dimensions: 16x19
Porch
- Level: Main
- Area: 188.1 Square Feet
- Dimensions: 9x20.9
Heating
- Baseboard, Forced Air, Fireplace(s)
Cooling
- Central Air, Window Unit(s)
Features
- Basement: Block,Crawl Space,Partial,Concrete
- Number of fireplaces: 1
- Fireplace features: Wood Burning
Interior area
- Total structure area: 1,688
- Total interior livable area: 1,688 sqft
- Finished area above ground: 1,652
- Finished area below ground: 36
Property
Parking
- Total spaces: 1
- Parking features: Gravel, Asphalt, Garage Door Opener, Tuckunder Garage
- Attached garage spaces: 1
- Has uncovered spaces: Yes
- Details: Garage Dimensions (11x30), Garage Door Height (7), Garage Door Width (9)
Accessibility
- Accessibility features: None
Features
- Levels: One and One Half
- Stories: 1
- Patio & porch: Deck, Porch, Screened
- Has view: Yes
- View description: South
- Waterfront features: Lake Front, Waterfront Num(56036000), Lake Bottom(Hard, Reeds, Sand), Lake Acres(1200), Lake Depth(137)
- Body of water: Rose Lake (Hobart Twp.)
- Frontage length: Water Frontage: 600
Lot
- Size: 15 Acres
- Dimensions: 620 x 850 x 550 x 625
Details
- Additional structures: Storage Shed
- Foundation area: 1475
- Additional parcels included: 32000160121001,32000090072001
- Parcel number: 32000160122001
- Zoning description: Shoreline
Construction
Type & style
- Home type: SingleFamily
- Property subtype: Single Family Residence
Materials
- Wood Siding
- Roof: Asphalt
Condition
- Age of Property: 57
- New construction: No
- Year built: 1968
Utilities & green energy
- Gas: Electric, Propane, Wood
- Sewer: Septic System Compliant - Yes, Tank with Drainage Field
- Water: Submersible - 4 Inch, Drilled, Private
Community & neighborhood
Location
- Region: Frazee
HOA & financial
HOA
- Has HOA: No
Other
Other facts
- Road surface type: Paved
Price history
| Date | Event | Price |
|---|---|---|
| 11/24/2025 | Sold | $850,000-4.4%$504/sqft |
Source: | ||
| 11/11/2025 | Pending sale | $889,500$527/sqft |
Source: | ||
| 6/3/2025 | Price change | $889,500-1.1%$527/sqft |
Source: | ||
| 5/2/2025 | Listed for sale | $899,500$533/sqft |
Source: | ||
Public tax history
| Year | Property taxes | Tax assessment |
|---|---|---|
| 2024 | $6,492 +14.3% | $875,100 +24.3% |
| 2023 | $5,682 -20.8% | $704,000 -17% |
| 2022 | $7,172 +16.6% | $848,400 |
Find assessor info on the county website
Neighborhood: 56544
Nearby schools
GreatSchools rating
- 8/10Frazee Elementary SchoolGrades: PK-6Distance: 3.8 mi
- 6/10Frazee SecondaryGrades: 7-12Distance: 3.4 mi
Get pre-qualified for a loan
At Zillow Home Loans, we can pre-qualify you in as little as 5 minutes with no impact to your credit score.An equal housing lender. NMLS #10287.

