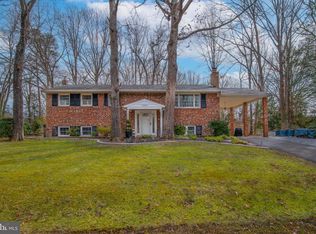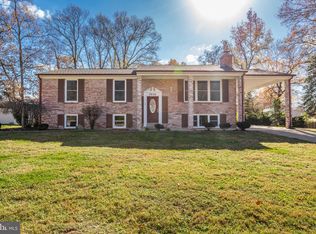Sold for $415,000
$415,000
3601 Woodley Rd, Waldorf, MD 20601
3beds
1,863sqft
Single Family Residence
Built in 1969
0.76 Acres Lot
$395,900 Zestimate®
$223/sqft
$2,715 Estimated rent
Home value
$395,900
$360,000 - $432,000
$2,715/mo
Zestimate® history
Loading...
Owner options
Explore your selling options
What's special
A charming 3-bedroom, 3-bathroom home with a brick façade, nestled among mature trees on a spacious corner lot. This beautifully updated home, renovated in 2018, offers a comfortable and modern living experience. As you arrive, you'll appreciate the paved driveway and covered parking. The main level features 2 bedrooms and 2 full bathrooms, while the lower level offers an additional bedroom and a full bathroom. Step inside to a cozy living room with wood floors, recessed lighting, and just downstairs, a fireplace in the basement—perfect for relaxing or entertaining. The kitchen is a chef's dream with ample cabinets, stainless steel appliances, and a breakfast bar adjacent to the dining area. Key updates include a hot water heater that is 3 years old, an HVAC system updated in 2020, and a septic system updated in 2024. Additional highlights of this property include a spacious walk-in closet, a large yard, and a quiet neighborhood. Conveniently located just minutes from major highways, this home is a perfect blend of comfort and convenience, offering a serene setting with easy access to city amenities. Don't miss the chance to make this lovely house your new home!
Zillow last checked: 8 hours ago
Listing updated: January 08, 2026 at 04:47pm
Listed by:
Chris Craddock 703-688-2635,
EXP Realty, LLC,
Listing Team: The Redux Group, Co-Listing Agent: Teddy Thomas Rueckert 703-336-3810,
EXP Realty, LLC
Bought with:
Anthony Thomas, 631019
Redfin Corp
Source: Bright MLS,MLS#: MDCH2034000
Facts & features
Interior
Bedrooms & bathrooms
- Bedrooms: 3
- Bathrooms: 3
- Full bathrooms: 3
- Main level bathrooms: 2
- Main level bedrooms: 2
Basement
- Area: 621
Heating
- Forced Air, Oil
Cooling
- Central Air, Electric
Appliances
- Included: Electric Water Heater
Features
- Flooring: Wood
- Basement: Connecting Stairway,Finished,Rear Entrance,Space For Rooms,Windows
- Number of fireplaces: 1
Interior area
- Total structure area: 1,863
- Total interior livable area: 1,863 sqft
- Finished area above ground: 1,242
- Finished area below ground: 621
Property
Parking
- Total spaces: 1
- Parking features: Attached Carport
- Carport spaces: 1
Accessibility
- Accessibility features: None
Features
- Levels: Two
- Stories: 2
- Pool features: None
Lot
- Size: 0.76 Acres
Details
- Additional structures: Above Grade, Below Grade
- Parcel number: 0908026319
- Zoning: RC
- Special conditions: Standard
Construction
Type & style
- Home type: SingleFamily
- Architectural style: Colonial
- Property subtype: Single Family Residence
Materials
- Brick
- Foundation: Crawl Space
- Roof: Shingle,Composition
Condition
- New construction: No
- Year built: 1969
Utilities & green energy
- Sewer: Septic = # of BR
- Water: Public
Community & neighborhood
Location
- Region: Waldorf
- Subdivision: Beantown Park
Other
Other facts
- Listing agreement: Exclusive Right To Sell
- Ownership: Fee Simple
Price history
| Date | Event | Price |
|---|---|---|
| 11/22/2024 | Sold | $415,000+3.8%$223/sqft |
Source: | ||
| 9/20/2024 | Pending sale | $400,000$215/sqft |
Source: | ||
| 9/6/2024 | Listed for sale | $400,000$215/sqft |
Source: | ||
| 8/21/2024 | Pending sale | $400,000$215/sqft |
Source: | ||
| 8/17/2024 | Price change | $400,000-2.4%$215/sqft |
Source: | ||
Public tax history
| Year | Property taxes | Tax assessment |
|---|---|---|
| 2025 | -- | $379,600 +9% |
| 2024 | $4,943 +24.4% | $348,300 +9.9% |
| 2023 | $3,972 +20.1% | $317,000 |
Find assessor info on the county website
Neighborhood: 20601
Nearby schools
GreatSchools rating
- 5/10Malcolm Elementary SchoolGrades: PK-5Distance: 3.2 mi
- 4/10John Hanson Middle SchoolGrades: 6-8Distance: 1.9 mi
- 2/10Thomas Stone High SchoolGrades: 9-12Distance: 1.6 mi
Schools provided by the listing agent
- Elementary: Malcolm
- Middle: John Hanson
- High: Thomas Stone
- District: Charles County Public Schools
Source: Bright MLS. This data may not be complete. We recommend contacting the local school district to confirm school assignments for this home.
Get pre-qualified for a loan
At Zillow Home Loans, we can pre-qualify you in as little as 5 minutes with no impact to your credit score.An equal housing lender. NMLS #10287.
Sell for more on Zillow
Get a Zillow Showcase℠ listing at no additional cost and you could sell for .
$395,900
2% more+$7,918
With Zillow Showcase(estimated)$403,818

