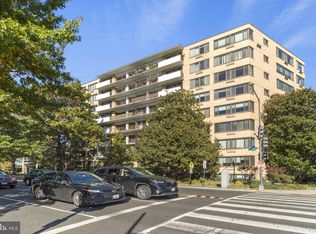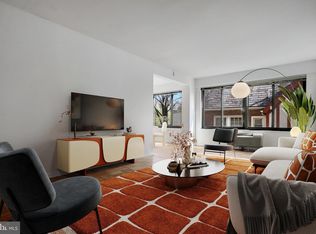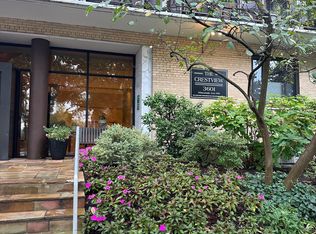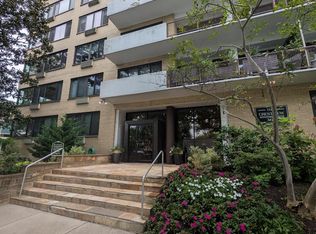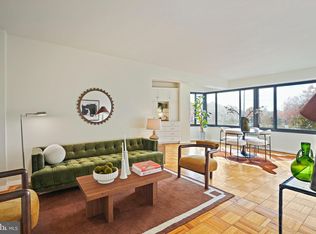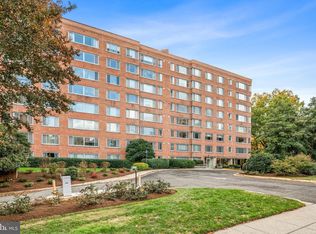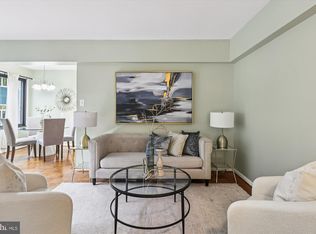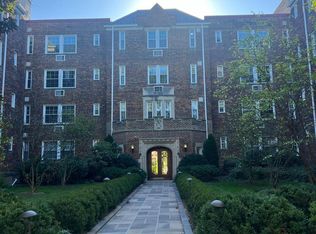Live in the Heart of NW DC! Welcome to 3601 Wisconsin Ave NW, an updated condo that puts the best of Northwest DC right outside your front door. This bright, airy home features a freshly renovated kitchen, an upgraded bathroom with a new sink, vanity, and toilet, and a surprisingly deep walk-in closet for ample storage. Head to the top floor for a breathtaking view of the city! Some photos are virtually staged. You absolutely cannot beat this location. City Ridge is directly across the street, which is a 2-minute walk to Wegmans, Tatte Bakery, Equinox, King Street Oyster Bar, Kindbody, Bluestone Lane, and more. Your daily routine just became that much easier. Need to commute? The Tenleytown-AU Metro Station is a convenient 10-minute walk north, providing quick access to downtown and beyond. You're also within walking distance of American University, Whole Foods, and neighborhood favorites like 2Amys, Cactus Cantina, and Cathedral Commons. This move-in-ready condo is ideal for anyone looking to live in a walkable, amenity-rich neighborhood without sacrificing style or convenience.
For sale
$255,000
3601 Wisconsin Ave NW APT 408, Washington, DC 20016
0beds
569sqft
Est.:
Condominium
Built in 1950
-- sqft lot
$-- Zestimate®
$448/sqft
$747/mo HOA
What's special
Upgraded bathroomFreshly renovated kitchenUpdated condoDeep walk-in closet
- 102 days |
- 49 |
- 0 |
Zillow last checked: 8 hours ago
Listing updated: September 05, 2025 at 03:29am
Listed by:
Monique Pierce 202-926-5004,
Coldwell Banker Realty
Source: Bright MLS,MLS#: DCDC2220484
Tour with a local agent
Facts & features
Interior
Bedrooms & bathrooms
- Bedrooms: 0
- Bathrooms: 1
- Full bathrooms: 1
- Main level bathrooms: 1
Basement
- Area: 0
Heating
- Wall Unit, Electric
Cooling
- Wall Unit(s), Electric
Appliances
- Included: Refrigerator, Dishwasher, Disposal, Oven/Range - Electric, Gas Water Heater
- Laundry: Common Area
Features
- Has basement: No
- Has fireplace: No
Interior area
- Total structure area: 569
- Total interior livable area: 569 sqft
- Finished area above ground: 569
- Finished area below ground: 0
Property
Parking
- Parking features: On Street
- Has uncovered spaces: Yes
Accessibility
- Accessibility features: None
Features
- Levels: One
- Stories: 1
- Pool features: None
Lot
- Features: Unknown Soil Type
Details
- Additional structures: Above Grade, Below Grade
- Parcel number: 1908//2040
- Zoning: RA-1
- Special conditions: Standard
Construction
Type & style
- Home type: Condo
- Property subtype: Condominium
- Attached to another structure: Yes
Materials
- Brick
Condition
- New construction: No
- Year built: 1950
Utilities & green energy
- Sewer: Public Sewer
- Water: Public
Community & HOA
Community
- Security: Main Entrance Lock, Resident Manager
- Subdivision: Cleveland Park
HOA
- Has HOA: No
- Amenities included: Elevator(s), Common Grounds, Laundry
- Services included: Water, Management, Gas, Heat, Common Area Maintenance
- HOA name: Crestview Condominium Association
- Condo and coop fee: $747 monthly
Location
- Region: Washington
Financial & listing details
- Price per square foot: $448/sqft
- Tax assessed value: $213,690
- Annual tax amount: $1,668
- Date on market: 9/3/2025
- Listing agreement: Exclusive Agency
- Ownership: Condominium
Estimated market value
Not available
Estimated sales range
Not available
Not available
Price history
Price history
| Date | Event | Price |
|---|---|---|
| 9/3/2025 | Listed for sale | $255,000$448/sqft |
Source: | ||
| 9/1/2025 | Listing removed | $255,000$448/sqft |
Source: | ||
| 7/22/2025 | Price change | $255,000-3.8%$448/sqft |
Source: | ||
| 6/12/2025 | Price change | $265,000-3.5%$466/sqft |
Source: | ||
| 5/9/2025 | Listed for sale | $274,500+37.3%$482/sqft |
Source: | ||
Public tax history
Public tax history
| Year | Property taxes | Tax assessment |
|---|---|---|
| 2025 | $1,683 +0.9% | $213,690 +1.1% |
| 2024 | $1,668 -10.5% | $211,460 -9.6% |
| 2023 | $1,864 -3.6% | $234,000 -3% |
Find assessor info on the county website
BuyAbility℠ payment
Est. payment
$1,959/mo
Principal & interest
$989
HOA Fees
$747
Other costs
$223
Climate risks
Neighborhood: Cleveland Park
Nearby schools
GreatSchools rating
- 7/10Eaton Elementary SchoolGrades: PK-5Distance: 0.6 mi
- 6/10Hardy Middle SchoolGrades: 6-8Distance: 1.6 mi
- 7/10Jackson-Reed High SchoolGrades: 9-12Distance: 0.9 mi
Schools provided by the listing agent
- District: District Of Columbia Public Schools
Source: Bright MLS. This data may not be complete. We recommend contacting the local school district to confirm school assignments for this home.
- Loading
- Loading
