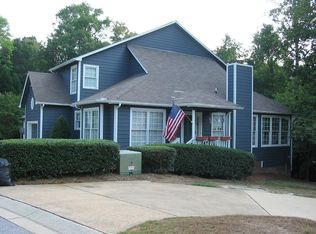Sold for $315,000 on 12/19/24
$315,000
3601 Willow Tree Ln, Clayton, NC 27520
3beds
1,852sqft
Single Family Residence, Residential
Built in 1992
7,405.2 Square Feet Lot
$317,000 Zestimate®
$170/sqft
$1,784 Estimated rent
Home value
$317,000
$298,000 - $339,000
$1,784/mo
Zestimate® history
Loading...
Owner options
Explore your selling options
What's special
Fabulous new PRICE on this wonderful home..Tranquil neighborhood in a park like setting. You will be impressed with all the special features this home offers in a Golf Course Community. Lots of windows flood this home with natural light.HARDWOOD FLOORING throughout the first floor including a 1st floor owners suite which has been updated with a WALK IN TILED shower. HARDWOOD Steps lead to the two secondary bedrooms on 2nd floor with NEW CARPETING. There is a great SUNROOM off the Rear of the home and it has a NEW DECK boards which is a great place to relax. There is an insulated BASEMENT with electricity and tile floors which would make a great man's cave, game room or workshop. NEW HVAC system in 2020. NEW Roof in 2019. Sellers have installed some NEW LIGHT FIXTURES and cabinet hardware along with a NEW BOSCH DISHWASHERr.. Lots of built ins in dining room and foyer for great storage. Don't stress about the exterior maintenance as it is all covered by the HOA. NEW EXTERIOR PAINTING is scheduled for 2025. HOA also maintains siding, garbage pickup, termite bond, landscaping, maintenance of common grounds, street, light and a community pool. The roads are also maintained by the HOA. For further info please see documents which are attached to the listing. Membership to Pine Hollow Golf Course is optional.Just 5 minutes to Downtown Clayton and a quick drive to Garner/Raleigh. Enjoy Country Living at its finest.
Zillow last checked: 8 hours ago
Listing updated: February 18, 2025 at 06:25am
Listed by:
Valerie Dupree 919-369-0334,
HomeTowne Realty
Bought with:
Jessica Nichole Beasley, 329365
eXp Realty, LLC - C
Source: Doorify MLS,MLS#: 10049308
Facts & features
Interior
Bedrooms & bathrooms
- Bedrooms: 3
- Bathrooms: 3
- Full bathrooms: 2
- 1/2 bathrooms: 1
Heating
- Fireplace(s), Forced Air, Heat Pump
Cooling
- Ceiling Fan(s), Central Air, Electric, Heat Pump
Appliances
- Included: Built-In Range, Dishwasher, Electric Water Heater, Exhaust Fan, Free-Standing Refrigerator, Ice Maker, Microwave, Refrigerator, Washer, Washer/Dryer, Water Heater
- Laundry: Electric Dryer Hookup, Laundry Room, Sink, Washer Hookup
Features
- Bathtub/Shower Combination, Built-in Features, Cedar Closet(s), Ceiling Fan(s), Storage, Vaulted Ceiling(s), Walk-In Closet(s), Walk-In Shower
- Flooring: Carpet, Ceramic Tile, Hardwood, Tile, Vinyl
- Doors: Storm Door(s)
- Windows: Blinds, Double Pane Windows
- Basement: Block, Crawl Space, Exterior Entry, Partial, Storage Space, Unfinished, Unheated, Walk-Out Access, Workshop
- Number of fireplaces: 1
- Fireplace features: Gas, Gas Log, Living Room, Propane
Interior area
- Total structure area: 1,852
- Total interior livable area: 1,852 sqft
- Finished area above ground: 1,852
- Finished area below ground: 0
Property
Parking
- Total spaces: 3
- Parking features: Paved, Storage
- Attached garage spaces: 1
- Uncovered spaces: 2
Features
- Levels: One and One Half
- Stories: 3
- Patio & porch: Front Porch, Glass Enclosed
- Exterior features: Rain Gutters, Storage
- Has private pool: Yes
- Pool features: Association, Community, Fenced, In Ground, Outdoor Pool, Private
- Has view: Yes
- View description: Golf Course, Neighborhood
Lot
- Size: 7,405 sqft
- Dimensions: 171 x 44 x 25 x 65 x 99.5
- Features: Hardwood Trees, Interior Lot, Irregular Lot, Landscaped, Many Trees, Near Golf Course, Private
Details
- Parcel number: 174004835002
- Zoning: PD-R
- Special conditions: Standard
Construction
Type & style
- Home type: SingleFamily
- Architectural style: Cottage, Craftsman, Rustic, Transitional
- Property subtype: Single Family Residence, Residential
Materials
- Fiber Cement, Wood Siding
- Foundation: Concrete Perimeter, Permanent, Pillar/Post/Pier
- Roof: Shingle
Condition
- New construction: No
- Year built: 1992
Utilities & green energy
- Sewer: Public Sewer
- Water: Public
- Utilities for property: Cable Available, Electricity Available, Electricity Connected, Natural Gas Not Available, Phone Available, Sewer Connected
Community & neighborhood
Community
- Community features: Golf, Pool, Street Lights
Location
- Region: Clayton
- Subdivision: Willowbrook
HOA & financial
HOA
- Has HOA: Yes
- HOA fee: $323 monthly
- Amenities included: Insurance, Landscaping, Maintenance Grounds, Maintenance Structure, Management, Pool, Snow Removal, Trash
- Services included: Insurance, Maintenance Grounds, Maintenance Structure, Pest Control, Road Maintenance, Storm Water Maintenance, Trash
Other
Other facts
- Road surface type: Asphalt
Price history
| Date | Event | Price |
|---|---|---|
| 12/19/2024 | Sold | $315,000+1.6%$170/sqft |
Source: | ||
| 11/10/2024 | Pending sale | $310,000$167/sqft |
Source: | ||
| 11/1/2024 | Price change | $310,000-5.5%$167/sqft |
Source: | ||
| 9/13/2024 | Price change | $327,900-2.1%$177/sqft |
Source: | ||
| 8/28/2024 | Listed for sale | $335,000-4.3%$181/sqft |
Source: | ||
Public tax history
| Year | Property taxes | Tax assessment |
|---|---|---|
| 2024 | $1,435 -3.6% | $177,170 |
| 2023 | $1,488 -0.9% | $177,170 |
| 2022 | $1,502 | $177,170 |
Find assessor info on the county website
Neighborhood: 27520
Nearby schools
GreatSchools rating
- 7/10Cooper ElementaryGrades: PK-5Distance: 3.3 mi
- 4/10Riverwood MiddleGrades: 6-8Distance: 4.4 mi
- 5/10Clayton HighGrades: 9-12Distance: 2.9 mi
Schools provided by the listing agent
- Elementary: Johnston - Cooper Academy
- Middle: Johnston - Riverwood
- High: Johnston - Clayton
Source: Doorify MLS. This data may not be complete. We recommend contacting the local school district to confirm school assignments for this home.
Get a cash offer in 3 minutes
Find out how much your home could sell for in as little as 3 minutes with a no-obligation cash offer.
Estimated market value
$317,000
Get a cash offer in 3 minutes
Find out how much your home could sell for in as little as 3 minutes with a no-obligation cash offer.
Estimated market value
$317,000
