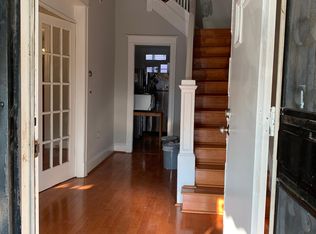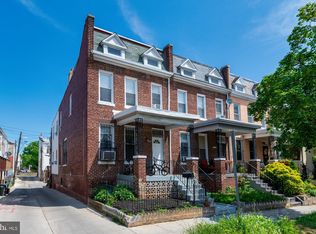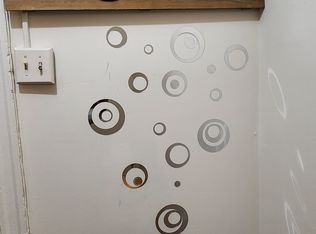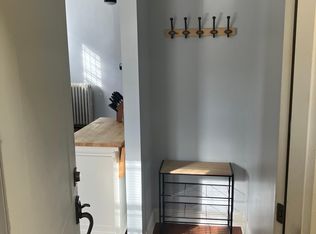Newly renovated from top deck to the fully finished lower level. All new systems. Open floor plan, LR w/FP, dining, and gourmet kitchen w/Carrara marble, stainless app. Lots of outdoor spaces. Master w/en ste dbl vanities and a large private balcony.Level two also has 2 add BRs, full bath, w/d. LL has 4th bed, full bath, wet bar & wine cooler for entertaining, fam rm, storage. 92 Walk Score!!
This property is off market, which means it's not currently listed for sale or rent on Zillow. This may be different from what's available on other websites or public sources.




