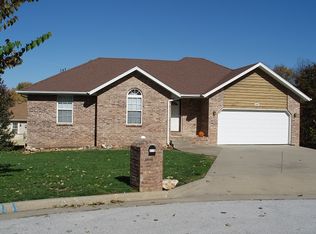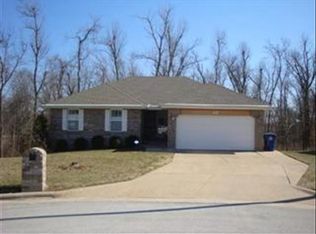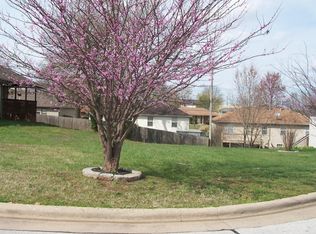Closed
Price Unknown
3601 W Page Street, Springfield, MO 65802
4beds
2,363sqft
Single Family Residence
Built in 2003
6,969.6 Square Feet Lot
$289,800 Zestimate®
$--/sqft
$1,937 Estimated rent
Home value
$289,800
$264,000 - $319,000
$1,937/mo
Zestimate® history
Loading...
Owner options
Explore your selling options
What's special
Here's your chance to own a beautifully maintained walkout basement home tucked away at the end of a quiet cul-de-sac in desirable Northwest Springfield--located in the sought-after Willard School District!This spacious 4-bedroom, 3-bath home offers multiple living areas, vaulted ceilings, updated appliances, a cozy gas fireplace, and a fantastic layout perfect for both everyday living and entertaining. Step out onto the beautiful back deck to enjoy peaceful mornings or evening gatherings at the grill.The main level features an open-concept living room and kitchen/dining area, along with two guest bedrooms, a full guest bath, and a spacious primary suite complete with a jetted tub.Downstairs, you'll find a spacious second living area with a bonus room and fireplace, a huge fourth bedroom, a full bathroom, laundry room, and an oversized storage/mechanical room--with potential to convert into a 5th bedroom if needed.Conveniently located just off the West Bypass, you're minutes from work, the airport, and all of Springfield's amenities. Plus, a Neighborhood Market is within walking distance for those last-minute grocery runs!Don't miss your chance to make this home yours--call today to schedule your private showing!
Zillow last checked: 8 hours ago
Listing updated: July 12, 2025 at 01:13pm
Listed by:
Kevin Sawyer 417-276-4868,
United Country Farm & Home Sales
Bought with:
Bill White, 2021047655
HCW Realty
Source: SOMOMLS,MLS#: 60292218
Facts & features
Interior
Bedrooms & bathrooms
- Bedrooms: 4
- Bathrooms: 3
- Full bathrooms: 3
Heating
- Forced Air, Natural Gas
Cooling
- Central Air
Features
- Basement: Finished,Full
- Has fireplace: Yes
- Fireplace features: Basement
Interior area
- Total structure area: 2,363
- Total interior livable area: 2,363 sqft
- Finished area above ground: 1,323
- Finished area below ground: 1,040
Property
Parking
- Total spaces: 2
- Parking features: Garage - Attached
- Attached garage spaces: 2
Features
- Levels: One
- Stories: 1
Lot
- Size: 6,969 sqft
Details
- Parcel number: 881320401336
Construction
Type & style
- Home type: SingleFamily
- Property subtype: Single Family Residence
Condition
- Year built: 2003
Utilities & green energy
- Sewer: Public Sewer
- Water: Public
Community & neighborhood
Location
- Region: Springfield
- Subdivision: Westwood Hills
Price history
| Date | Event | Price |
|---|---|---|
| 7/11/2025 | Sold | -- |
Source: | ||
| 7/1/2025 | Pending sale | $295,000$125/sqft |
Source: | ||
| 5/27/2025 | Price change | $295,000-10.3%$125/sqft |
Source: | ||
| 5/8/2025 | Price change | $329,000+4.4%$139/sqft |
Source: United Country #24256-052505 Report a problem | ||
| 5/5/2025 | Price change | $315,000-4.3%$133/sqft |
Source: | ||
Public tax history
| Year | Property taxes | Tax assessment |
|---|---|---|
| 2025 | $2,451 +11.2% | $45,330 +13.2% |
| 2024 | $2,205 +0.4% | $40,050 |
| 2023 | $2,196 +20.1% | $40,050 +20.7% |
Find assessor info on the county website
Neighborhood: Westside
Nearby schools
GreatSchools rating
- 5/10Willard South Elementary SchoolGrades: PK-4Distance: 2.1 mi
- 8/10Willard Middle SchoolGrades: 7-8Distance: 8.2 mi
- 9/10Willard High SchoolGrades: 9-12Distance: 7.8 mi
Schools provided by the listing agent
- Elementary: WD South
- Middle: Willard
- High: Willard
Source: SOMOMLS. This data may not be complete. We recommend contacting the local school district to confirm school assignments for this home.
Sell for more on Zillow
Get a Zillow Showcase℠ listing at no additional cost and you could sell for .
$289,800
2% more+$5,796
With Zillow Showcase(estimated)$295,596


