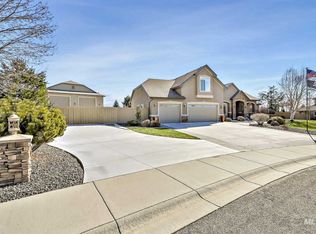Sold
Price Unknown
3601 W Amity Rd, Meridian, ID 83642
3beds
3baths
2,512sqft
Single Family Residence
Built in 1984
4.72 Acres Lot
$823,200 Zestimate®
$--/sqft
$3,159 Estimated rent
Home value
$823,200
$766,000 - $889,000
$3,159/mo
Zestimate® history
Loading...
Owner options
Explore your selling options
What's special
Discover the potential in this spacious single-level home, offering 2,500 square feet of living space. Situated on 4.72 acres, this property includes a 1,000-square-foot shop, perfect for hobbies, storage, or workspace. Inside, the home boasts a huge family room, a dining nook, and a formal dining room—perfect for gatherings. With 3 bedrooms and 2.5 bathrooms, the layout is thoughtfully designed, featuring a master suite complete with a walk-in closet and private bath. Between the house and the large two-car garage, you’ll find a covered sunroom, offering additional space to relax or entertain. While the home could benefit from updates, the possibilities are endless. Located just outside city limits in the heart of the Treasure Valley, it’s a short drive to the Ten Mile exit and I-84. Zoned RUT in the City of Meridian impact area, this property offers incredible potential for a variety of uses.
Zillow last checked: 8 hours ago
Listing updated: January 13, 2026 at 12:56pm
Listed by:
Stephanie Renteria 208-880-0705,
Silvercreek Realty Group
Bought with:
Lorraine Rubio
Berkshire Hathaway HomeServices Silverhawk Realty
Source: IMLS,MLS#: 98928225
Facts & features
Interior
Bedrooms & bathrooms
- Bedrooms: 3
- Bathrooms: 3
- Main level bathrooms: 2
- Main level bedrooms: 3
Primary bedroom
- Level: Main
- Area: 238
- Dimensions: 17 x 14
Bedroom 2
- Level: Main
- Area: 169
- Dimensions: 13 x 13
Bedroom 3
- Level: Main
- Area: 221
- Dimensions: 17 x 13
Dining room
- Area: 169
- Dimensions: 13 x 13
Kitchen
- Area: 230
- Dimensions: 10 x 23
Heating
- Electric, Forced Air, Wood
Cooling
- Central Air
Appliances
- Included: Electric Water Heater, Dishwasher, Microwave, Oven/Range Freestanding, Refrigerator
Features
- Loft, Bath-Master, Bed-Master Main Level, Family Room, Walk-In Closet(s), Breakfast Bar, Pantry, Number of Baths Main Level: 2
- Flooring: Concrete, Hardwood, Tile, Carpet
- Has basement: No
- Has fireplace: Yes
- Fireplace features: Wood Burning Stove
Interior area
- Total structure area: 2,512
- Total interior livable area: 2,512 sqft
- Finished area above ground: 2,512
- Finished area below ground: 0
Property
Parking
- Total spaces: 2
- Parking features: Garage Door Access, Attached
- Attached garage spaces: 2
- Details: Garage: 23 x 25
Features
- Levels: One
- Fencing: Partial,Wire,Wood
- Has view: Yes
Lot
- Size: 4.72 Acres
- Dimensions: 686' x 300'
- Features: 1 - 4.99 AC, Garden, Sidewalks, Views, Chickens, Rolling Slope, Auto Sprinkler System, Irrigation Sprinkler System
Details
- Parcel number: S1234110020
- Zoning: RUT
Construction
Type & style
- Home type: SingleFamily
- Property subtype: Single Family Residence
Materials
- Wood Siding
- Roof: Composition
Condition
- Year built: 1984
Utilities & green energy
- Sewer: Septic Tank
- Water: Well
- Utilities for property: Electricity Connected, Broadband Internet
Community & neighborhood
Location
- Region: Meridian
Other
Other facts
- Listing terms: Cash,Conventional
- Ownership: Fee Simple,Fractional Ownership: No
Price history
Price history is unavailable.
Public tax history
| Year | Property taxes | Tax assessment |
|---|---|---|
| 2025 | $2,103 -11.6% | $702,300 +0% |
| 2024 | $2,380 -4.4% | $702,200 +3.1% |
| 2023 | $2,488 -1% | $680,800 -2.3% |
Find assessor info on the county website
Neighborhood: 83642
Nearby schools
GreatSchools rating
- 8/10Mary Mc Pherson Elementary SchoolGrades: PK-5Distance: 2.9 mi
- 10/10Victory Middle SchoolGrades: 6-8Distance: 2.3 mi
- 6/10Meridian High SchoolGrades: 9-12Distance: 3.8 mi
Schools provided by the listing agent
- Elementary: Mary McPherson
- Middle: Victory
- High: Meridian
- District: West Ada School District
Source: IMLS. This data may not be complete. We recommend contacting the local school district to confirm school assignments for this home.
