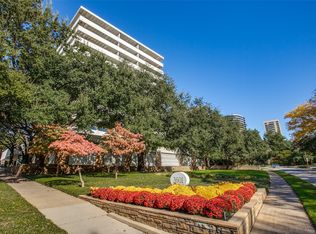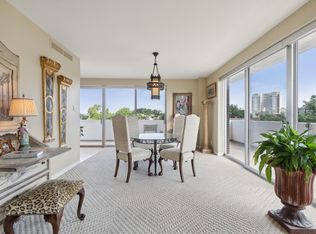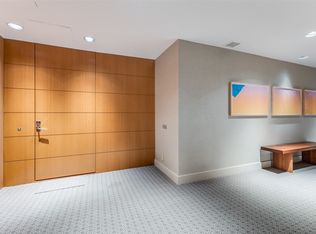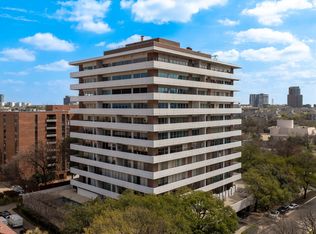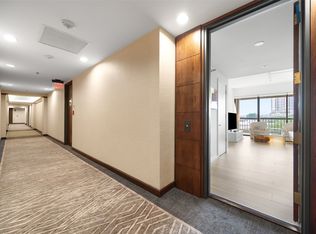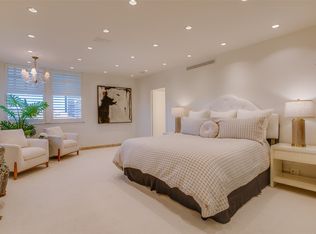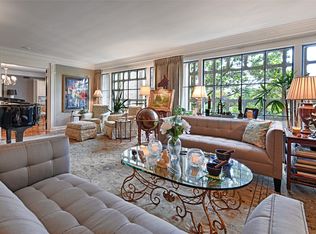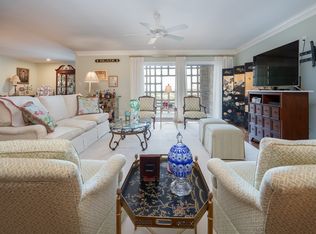Experience elevated living at the iconic Gold Crest Condominium, nestled in the heart of Turtle Creek, ust minutes from the Katy Trail, West Village, and Highland Park. Step inside this elegant residence to find a spacious, light-filled layout enhanced by floor-to-ceiling windows that frame tranquil views of lush greenery. The home’s signature wrap-around terrace, accessible from nearly every room, creates a seamless indoor-outdoor living experience, perfect for both relaxing and entertaining. The well-appointed kitchen features stainless steel appliances, a double oven, and generous cabinet space to meet all your culinary needs. The primary suite offers a luxurious retreat with an ensuite bathroom featuring a separate tub and shower, along with two expansive walk-in closets. A versatile den adds flexibility, ideal for use as an additional living area, home office, or guest room. Residents of Gold Crest enjoy a wealth of amenities, including 24-hour concierge and security, valet parking, a fully equipped fitness center, a resort-style swimming pool, and guest suite accommodations. Discover timeless sophistication and effortless comfort in one of Dallas’s most distinguished addresses.
For sale
$949,000
3601 Turtle Creek Blvd #T3, Dallas, TX 75219
2beds
2,114sqft
Est.:
Condominium
Built in 1964
-- sqft lot
$908,200 Zestimate®
$449/sqft
$2,450/mo HOA
What's special
Resort-style swimming poolFloor-to-ceiling windowsStainless steel appliancesSignature wrap-around terraceTwo expansive walk-in closetsVersatile denDouble oven
- 2 days |
- 274 |
- 4 |
Likely to sell faster than
Zillow last checked: 8 hours ago
Listing updated: December 13, 2025 at 07:11pm
Listed by:
Jolie Barrios 0648927 318-229-1734,
Compass RE Texas, LLC. 214-814-8100
Source: NTREIS,MLS#: 21132260
Tour with a local agent
Facts & features
Interior
Bedrooms & bathrooms
- Bedrooms: 2
- Bathrooms: 3
- Full bathrooms: 3
Primary bedroom
- Features: En Suite Bathroom, Separate Shower, Walk-In Closet(s)
- Level: First
- Dimensions: 17 x 14
Bedroom
- Features: En Suite Bathroom
- Level: First
- Dimensions: 15 x 9
Den
- Level: First
- Dimensions: 13 x 12
Dining room
- Level: First
- Dimensions: 17 x 13
Other
- Level: First
- Dimensions: 7 x 6
Kitchen
- Features: Stone Counters
- Level: First
- Dimensions: 17 x 7
Living room
- Level: First
- Dimensions: 22 x 15
Heating
- Central, Electric
Cooling
- Central Air, Electric
Appliances
- Included: Double Oven, Dishwasher, Electric Cooktop, Disposal, Microwave
Features
- Cable TV, Walk-In Closet(s)
- Flooring: Hardwood, Tile
- Has basement: Yes
- Has fireplace: No
Interior area
- Total interior livable area: 2,114 sqft
Video & virtual tour
Property
Parking
- Total spaces: 2
- Parking features: Assigned, Underground, Gated, Secured
- Garage spaces: 2
Features
- Levels: One
- Stories: 1
- Pool features: In Ground, Pool
Lot
- Size: 1.12 Acres
- Features: Landscaped
Details
- Parcel number: 00000139345120000
Construction
Type & style
- Home type: Condo
- Property subtype: Condominium
- Attached to another structure: Yes
Materials
- Brick, Stucco
- Foundation: Pillar/Post/Pier
- Roof: Tar/Gravel
Condition
- Year built: 1964
Utilities & green energy
- Sewer: Public Sewer
- Water: Public
- Utilities for property: Sewer Available, Water Available, Cable Available
Community & HOA
Community
- Security: Security Gate, Smoke Detector(s)
- Subdivision: Gold Crest Condo
HOA
- Has HOA: Yes
- Services included: All Facilities, Electricity, Gas, Maintenance Structure, Sewer, Trash, Water
- HOA fee: $2,450 monthly
- HOA name: Goldcrest
- HOA phone: 214-528-5643
Location
- Region: Dallas
Financial & listing details
- Price per square foot: $449/sqft
- Tax assessed value: $1,099,280
- Annual tax amount: $4,529
- Date on market: 12/13/2025
- Listing terms: Cash,Conventional,FHA
Estimated market value
$908,200
$863,000 - $954,000
$3,733/mo
Price history
Price history
| Date | Event | Price |
|---|---|---|
| 12/13/2025 | Listed for sale | $949,000-5.1%$449/sqft |
Source: NTREIS #21132260 Report a problem | ||
| 11/11/2025 | Listing removed | $999,999$473/sqft |
Source: NTREIS #20937536 Report a problem | ||
| 5/15/2025 | Listed for sale | $999,999$473/sqft |
Source: NTREIS #20937536 Report a problem | ||
Public tax history
Public tax history
| Year | Property taxes | Tax assessment |
|---|---|---|
| 2024 | $4,529 +3.9% | $1,099,280 +14.3% |
| 2023 | $4,357 -31.9% | $961,870 |
| 2022 | $6,394 +3.3% | $961,870 |
Find assessor info on the county website
BuyAbility℠ payment
Est. payment
$8,620/mo
Principal & interest
$4612
HOA Fees
$2450
Other costs
$1558
Climate risks
Neighborhood: 75219
Nearby schools
GreatSchools rating
- 4/10Ben Milam Elementary SchoolGrades: PK-5Distance: 0.8 mi
- 5/10Alex W Spence Talented/Gifted AcademyGrades: 6-8Distance: 0.9 mi
- 4/10North Dallas High SchoolGrades: 9-12Distance: 0.4 mi
Schools provided by the listing agent
- Elementary: Milam
- Middle: Spence
- High: North Dallas
- District: Dallas ISD
Source: NTREIS. This data may not be complete. We recommend contacting the local school district to confirm school assignments for this home.
- Loading
- Loading
