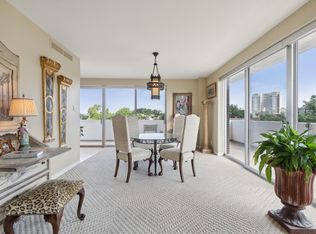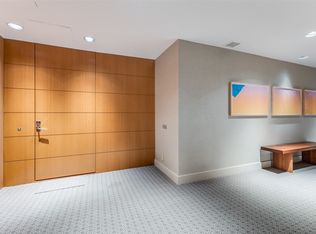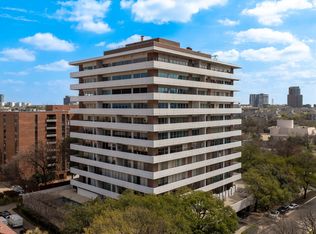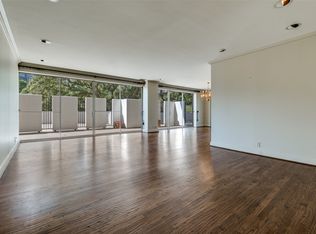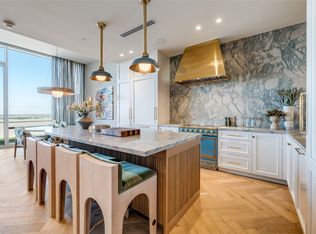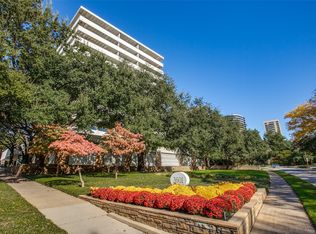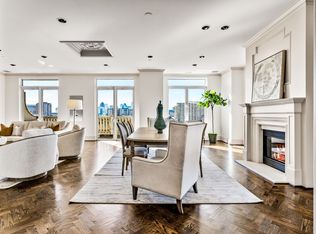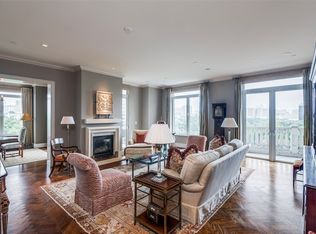Extraordinary Living at the Goldcrest on Turtle Creek
Perched on the eighth floor of the iconic Goldcrest, Unit 802 is a masterfully designed corner residence featuring the building’s signature wraparound terrace, elegantly finished with Ann Sacks Terrazzo flooring. This fully renovated home seamlessly blends luxury and functionality, with thoughtful enhancements ranging from superior insulation to exquisite marble surfaces and high-end lighting.
A Chevron-patterned hardwood foyer with Venetian plaster walls sets the tone, leading into a spacious living area framed by floor-to-ceiling glass, offering breathtaking views of the verdant Turtle Creek corridor and the Dallas skyline beyond. A striking study, lined with rifted white oak paneling and built-in cabinetry, adds character and sophistication. The adjacent dining room flows into a chef’s kitchen outfitted with Calacatta marble countertops and top-of-the-line Miele appliances, including a range, double ovens, warming drawer, and refrigerator-freezer with additional freezer drawers.
Designed for privacy, the bedrooms are strategically separated. The primary suite features a coffee bar and wine chiller, while the serene bath is finished with Grigio Verona marble, an expansive shower, and oak-trimmed cabinetry. The second bedroom, positioned near the kitchen, offers versatility with custom cabinetry, library shelving, and a Murphy bed, making it ideal as an additional study.
Recent enhancements by the current owner include high-tech window film to protect flooring, furniture, and artwork from glare and fading, as well as additional large cabinetry in the primary bath, kitchen, and guest room.
Unit 802 is perfect for the most discerning of residents who are seeking a refined, impeccably designed home in one of the finest neighborhoods in Dallas near world-class cultural institutions, shopping and dining.
For sale
$2,950,000
3601 Turtle Creek Blvd APT 802, Dallas, TX 75219
2beds
2,895sqft
Est.:
Condominium, Multi Family
Built in 1964
-- sqft lot
$-- Zestimate®
$1,019/sqft
$3,361/mo HOA
What's special
Grigio verona marbleCorner residenceFloor-to-ceiling glassWraparound terraceLibrary shelvingChevron-patterned hardwood foyerBreathtaking views
- 254 days |
- 272 |
- 11 |
Zillow last checked: 8 hours ago
Listing updated: June 19, 2025 at 07:39pm
Listed by:
Susan Marcus 0209612 214-533-1015,
Briggs Freeman Sotheby's Int'l 214-350-0400
Source: NTREIS,MLS#: 20887375
Tour with a local agent
Facts & features
Interior
Bedrooms & bathrooms
- Bedrooms: 2
- Bathrooms: 3
- Full bathrooms: 2
- 1/2 bathrooms: 1
Primary bedroom
- Features: Closet Cabinetry, Double Vanity, Separate Shower, Walk-In Closet(s)
- Level: First
- Dimensions: 17 x 15
Primary bedroom
- Features: Built-in Features, Closet Cabinetry, Garden Tub/Roman Tub, Separate Shower, Walk-In Closet(s)
- Level: First
- Dimensions: 18 x 12
Dining room
- Level: First
- Dimensions: 17 x 13
Kitchen
- Features: Built-in Features, Stone Counters
- Level: First
- Dimensions: 12 x 10
Living room
- Level: First
- Dimensions: 0 x 0
Office
- Level: First
- Dimensions: 17 x 12
Utility room
- Features: Built-in Features, Utility Room
- Level: First
- Dimensions: 6 x 6
Heating
- Central, Electric
Cooling
- Central Air, Electric
Appliances
- Included: Built-In Refrigerator, Double Oven, Dishwasher, Gas Cooktop, Disposal, Warming Drawer, Wine Cooler
- Laundry: Laundry in Utility Room
Features
- Wet Bar, Built-in Features, Decorative/Designer Lighting Fixtures, Paneling/Wainscoting, Cable TV, Natural Woodwork
- Flooring: Hardwood, Marble, Terrazzo
- Windows: Window Coverings
- Has basement: Yes
- Has fireplace: No
Interior area
- Total interior livable area: 2,895 sqft
Video & virtual tour
Property
Parking
- Total spaces: 3
- Parking features: Assigned, Underground, Secured
- Attached garage spaces: 3
Features
- Levels: One
- Stories: 1
- Patio & porch: Terrace, Wrap Around
- Pool features: None, Community
Lot
- Size: 1.12 Acres
- Features: Landscaped
Details
- Parcel number: 00000139345860000
Construction
Type & style
- Home type: Condo
- Architectural style: Contemporary/Modern,Mid-Century Modern,High Rise
- Property subtype: Condominium, Multi Family
- Attached to another structure: Yes
Materials
- Brick, Stucco
- Foundation: Pillar/Post/Pier
- Roof: Flat
Condition
- Year built: 1964
Utilities & green energy
- Sewer: Public Sewer
- Water: Public
- Utilities for property: Sewer Available, Water Available, Cable Available
Community & HOA
Community
- Features: Clubhouse, Fitness Center, Pool, Sidewalks
- Security: Security System, Security Guard, Gated with Guard
- Subdivision: Gold Crest Condo
HOA
- Has HOA: Yes
- Services included: All Facilities, Association Management, Electricity, Gas, Maintenance Grounds, Maintenance Structure, Sewer, Security, Utilities, Water
- HOA fee: $3,361 monthly
- HOA name: see agent
Location
- Region: Dallas
Financial & listing details
- Price per square foot: $1,019/sqft
- Tax assessed value: $1,317,230
- Annual tax amount: $17,622
- Date on market: 4/8/2025
- Cumulative days on market: 107 days
- Listing terms: Cash,Conventional
Estimated market value
Not available
Estimated sales range
Not available
Not available
Price history
Price history
| Date | Event | Price |
|---|---|---|
| 5/29/2025 | Price change | $2,950,000-10.6%$1,019/sqft |
Source: NTREIS #20887375 Report a problem | ||
| 4/8/2025 | Listed for sale | $3,300,000+175%$1,140/sqft |
Source: NTREIS #20887375 Report a problem | ||
| 10/8/2019 | Listing removed | $1,200,000$415/sqft |
Source: Ebby Halliday, REALTORS #14040896 Report a problem | ||
| 8/23/2019 | Pending sale | $1,200,000$415/sqft |
Source: Ebby Halliday, REALTORS #14040896 Report a problem | ||
| 7/22/2019 | Price change | $1,200,000-20%$415/sqft |
Source: Ebby Halliday, REALTORS #14040896 Report a problem | ||
Public tax history
Public tax history
| Year | Property taxes | Tax assessment |
|---|---|---|
| 2024 | $17,622 +1.9% | $1,317,230 +25.5% |
| 2023 | $17,300 | $1,050,000 |
Find assessor info on the county website
BuyAbility℠ payment
Est. payment
$22,671/mo
Principal & interest
$14467
Property taxes
$3810
Other costs
$4394
Climate risks
Neighborhood: 75219
Nearby schools
GreatSchools rating
- 4/10Ben Milam Elementary SchoolGrades: PK-5Distance: 0.8 mi
- 5/10Alex W Spence Talented/Gifted AcademyGrades: 6-8Distance: 0.9 mi
- 4/10North Dallas High SchoolGrades: 9-12Distance: 0.4 mi
Schools provided by the listing agent
- Elementary: Milam
- Middle: Spence
- High: North Dallas
- District: Dallas ISD
Source: NTREIS. This data may not be complete. We recommend contacting the local school district to confirm school assignments for this home.
- Loading
- Loading
