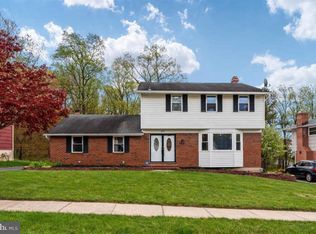Sold for $443,000 on 08/02/24
$443,000
3601 Templar Rd, Randallstown, MD 21133
4beds
2,284sqft
Single Family Residence
Built in 1967
10,047 Square Feet Lot
$448,300 Zestimate®
$194/sqft
$3,252 Estimated rent
Home value
$448,300
$408,000 - $493,000
$3,252/mo
Zestimate® history
Loading...
Owner options
Explore your selling options
What's special
Offering Well Maintained Detached 4 Level 3.5 Bath Split Situated on .23 Acre Corner Lot. Boasting 2398 Square Feet of Living Space And A Possible Fifth Bedroom. The Entryway is accented by Stone Foyer With French Doors And Opens Up To The Carpeted Family Room with Wood Burning Fireplace, First Floor Bedroom And Sliding Lanai Doors To The Lower Level Patio. Beautiful Hardwood Floors are Highlighted On The Upper Levels With Spacious Living/ Dining Combo, Eat-In Kitchen With Tile Floor and Outside Entrance to the Rear Deck. The Bedroom Level Is accentuated By Generous Size Bedrooms, Hall Bath, Primary Bedroom Full Bath With Jacuzzi Soaking Tub. Delight In The Lower Level With Recreation Room And Game Room That Can Be Used As A Fifth Bedroom. Other Features Include Central Air Conditioning, Gas Heat, Replacement Windows, 4 Car Paved Driveway, Backs To Trees And Fenced Back Yard.
Zillow last checked: 8 hours ago
Listing updated: August 02, 2024 at 09:38am
Listed by:
Gary Askins 410-340-2760,
Long & Foster Real Estate, Inc.
Bought with:
Carlos Maurice Edwards, 5002292
Keller Williams Realty Centre
Source: Bright MLS,MLS#: MDBC2101370
Facts & features
Interior
Bedrooms & bathrooms
- Bedrooms: 4
- Bathrooms: 4
- Full bathrooms: 3
- 1/2 bathrooms: 1
- Main level bathrooms: 1
- Main level bedrooms: 1
Basement
- Area: 572
Heating
- Forced Air, Natural Gas
Cooling
- Central Air, Electric
Appliances
- Included: Dishwasher, Dryer, Oven/Range - Gas, Refrigerator, Washer, Gas Water Heater
- Laundry: In Basement
Features
- Combination Dining/Living, Entry Level Bedroom, Floor Plan - Traditional, Eat-in Kitchen, Primary Bath(s), Recessed Lighting, Soaking Tub
- Flooring: Hardwood, Tile/Brick, Wood
- Doors: French Doors
- Windows: Double Pane Windows
- Basement: Connecting Stairway
- Number of fireplaces: 1
- Fireplace features: Wood Burning
Interior area
- Total structure area: 2,398
- Total interior livable area: 2,284 sqft
- Finished area above ground: 1,826
- Finished area below ground: 458
Property
Parking
- Total spaces: 4
- Parking features: Driveway
- Uncovered spaces: 4
Accessibility
- Accessibility features: None
Features
- Levels: Multi/Split,Four
- Stories: 4
- Pool features: None
- Fencing: Full
Lot
- Size: 10,047 sqft
- Dimensions: 1.00 x
- Features: Backs to Trees, Corner Lot
Details
- Additional structures: Above Grade, Below Grade
- Parcel number: 04020213552430
- Zoning: R
- Special conditions: Standard
Construction
Type & style
- Home type: SingleFamily
- Property subtype: Single Family Residence
Materials
- Brick, Vinyl Siding
- Foundation: Block
- Roof: Asphalt
Condition
- New construction: No
- Year built: 1967
Utilities & green energy
- Sewer: Public Sewer
- Water: Public
- Utilities for property: Cable Connected, Cable, DSL
Community & neighborhood
Location
- Region: Randallstown
- Subdivision: Kings Park
Other
Other facts
- Listing agreement: Exclusive Right To Sell
- Ownership: Fee Simple
Price history
| Date | Event | Price |
|---|---|---|
| 8/2/2024 | Sold | $443,000+1.8%$194/sqft |
Source: | ||
| 7/16/2024 | Pending sale | $435,000$190/sqft |
Source: | ||
| 7/6/2024 | Listed for sale | $435,000+77.9%$190/sqft |
Source: | ||
| 2/4/2017 | Listing removed | -- |
Source: Auction.com Report a problem | ||
| 1/31/2017 | Listed for sale | -- |
Source: Auction.com Report a problem | ||
Public tax history
| Year | Property taxes | Tax assessment |
|---|---|---|
| 2025 | $5,832 +72.3% | $303,667 +8.8% |
| 2024 | $3,384 +5% | $279,200 +5% |
| 2023 | $3,223 +5.3% | $265,900 -4.8% |
Find assessor info on the county website
Neighborhood: 21133
Nearby schools
GreatSchools rating
- 6/10Hernwood Elementary SchoolGrades: PK-5Distance: 0.6 mi
- 3/10Deer Park Middle Magnet SchoolGrades: 6-8Distance: 1.1 mi
- 4/10New Town High SchoolGrades: 9-12Distance: 2.2 mi
Schools provided by the listing agent
- District: Baltimore County Public Schools
Source: Bright MLS. This data may not be complete. We recommend contacting the local school district to confirm school assignments for this home.

Get pre-qualified for a loan
At Zillow Home Loans, we can pre-qualify you in as little as 5 minutes with no impact to your credit score.An equal housing lender. NMLS #10287.
Sell for more on Zillow
Get a free Zillow Showcase℠ listing and you could sell for .
$448,300
2% more+ $8,966
With Zillow Showcase(estimated)
$457,266