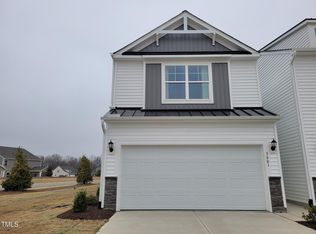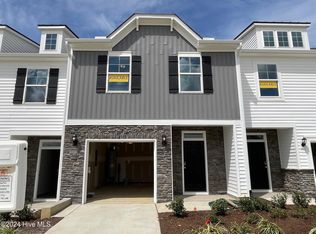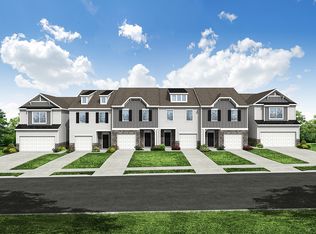Sold for $320,000 on 03/29/25
$320,000
3601 Tarmac Road W, Wilson, NC 27896
3beds
1,745sqft
Townhouse
Built in 2024
2,613.6 Square Feet Lot
$333,300 Zestimate®
$183/sqft
$1,937 Estimated rent
Home value
$333,300
$267,000 - $417,000
$1,937/mo
Zestimate® history
Loading...
Owner options
Explore your selling options
What's special
Welcome to this stunning 3-bedroom, 2.5-bathroom end-unit townhome, offering 1,745 sq. ft. of beautifully designed living space in the heart of Wilson, NC. As a model home, this property features exceptional upgrades and high-end finishes throughout.
The chef's dream kitchen boasts a wall oven and microwave, an electric cooktop with a decorative shiplap hood, and a large island with gorgeous quartz countertops, perfect for entertaining. Stylish EVP flooring flows seamlessly throughout the first floor, while custom paint and decorative trim add a touch of elegance to the entire home.
Brand new Whirlpool stainless steel appliances, including a refrigerator, and sleek light fixtures complement the modern design. Ceiling fans and window treatments are also included for added comfort and convenience.
Upstairs, the spacious primary suite is a true retreat, complete with decorative windows, a walk-in closet, and a luxurious walk-in tiled shower. The large laundry room is equipped with brand new front-load Whirlpool washer and dryer. Two additional well-sized secondary bedrooms share a double vanity bathroom with a shower-tub combination, and a versatile loft area offers the perfect space for a playroom, home office or 2nd floor retreat. Relax and unwind on the screened porch, enjoying the serene surroundings. All of this, located in a prime area directly across from shopping and dining options, makes this townhome an absolute must-see!
Zillow last checked: 8 hours ago
Listing updated: April 28, 2025 at 11:13am
Listed by:
Amanda Capel 919-270-2496,
Eastwood Construction
Bought with:
Don Taber, 96707
RE/MAX Complete
Source: Hive MLS,MLS#: 100496618 Originating MLS: Wilson Board of Realtors
Originating MLS: Wilson Board of Realtors
Facts & features
Interior
Bedrooms & bathrooms
- Bedrooms: 3
- Bathrooms: 3
- Full bathrooms: 2
- 1/2 bathrooms: 1
Primary bedroom
- Dimensions: 12.8 x 18
Bedroom 2
- Dimensions: 11.5 x 12
Bedroom 3
- Dimensions: 11.4 x 13.3
Breakfast nook
- Dimensions: 9.6 x 12.4
Family room
- Dimensions: 13.4 x 14.11
Kitchen
- Dimensions: 9.8 x 12.4
Other
- Description: Loft Space
- Dimensions: 11.5 x 10.6
Heating
- Heat Pump, Electric
Cooling
- Central Air
Features
- Walk-in Closet(s), Tray Ceiling(s), High Ceilings, Kitchen Island, Ceiling Fan(s), Pantry, Walk-in Shower, Walk-In Closet(s)
- Has fireplace: No
- Fireplace features: None
Interior area
- Total structure area: 1,745
- Total interior livable area: 1,745 sqft
Property
Parking
- Total spaces: 4
- Parking features: Garage Faces Front, Garage Door Opener, Paved
Features
- Levels: Two
- Stories: 2
- Patio & porch: Screened
- Fencing: None
Lot
- Size: 2,613 sqft
- Dimensions: 90 x 29 x 90 x 29
Details
- Parcel number: 3702477219
- Zoning: Residential
- Special conditions: Standard
Construction
Type & style
- Home type: Townhouse
- Property subtype: Townhouse
Materials
- Concrete, Stone, Vinyl Siding
- Foundation: Slab
- Roof: Shingle
Condition
- New construction: Yes
- Year built: 2024
Utilities & green energy
- Utilities for property: Water Connected
Community & neighborhood
Security
- Security features: Smoke Detector(s)
Location
- Region: Wilson
- Subdivision: 1158 Place
HOA & financial
HOA
- Has HOA: Yes
- HOA fee: $2,400 monthly
- Amenities included: Maintenance Common Areas, Maintenance Grounds, Maintenance Roads, Maintenance Structure, Sidewalks, Street Lights, None
- Association name: Sentry Management
- Association phone: 919-790-8000
Other
Other facts
- Listing agreement: Exclusive Right To Sell
- Listing terms: Cash,Conventional,FHA,USDA Loan,VA Loan
- Road surface type: Paved
Price history
| Date | Event | Price |
|---|---|---|
| 3/29/2025 | Sold | $320,000-3%$183/sqft |
Source: | ||
| 3/29/2025 | Pending sale | $329,900$189/sqft |
Source: | ||
| 3/25/2025 | Listed for sale | $329,900+10%$189/sqft |
Source: | ||
| 2/11/2025 | Listing removed | $299,900$172/sqft |
Source: | ||
| 10/31/2024 | Listed for sale | $299,900$172/sqft |
Source: | ||
Public tax history
Tax history is unavailable.
Neighborhood: 27896
Nearby schools
GreatSchools rating
- 5/10John W Jones ElementaryGrades: PK-5Distance: 1.5 mi
- 7/10Forest Hills MiddleGrades: 6-8Distance: 1.2 mi
- 5/10James Hunt HighGrades: 9-12Distance: 2.1 mi
Schools provided by the listing agent
- Elementary: Jones
- Middle: Forest Hills
- High: Hunt High
Source: Hive MLS. This data may not be complete. We recommend contacting the local school district to confirm school assignments for this home.

Get pre-qualified for a loan
At Zillow Home Loans, we can pre-qualify you in as little as 5 minutes with no impact to your credit score.An equal housing lender. NMLS #10287.
Sell for more on Zillow
Get a free Zillow Showcase℠ listing and you could sell for .
$333,300
2% more+ $6,666
With Zillow Showcase(estimated)
$339,966

