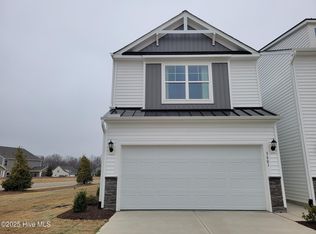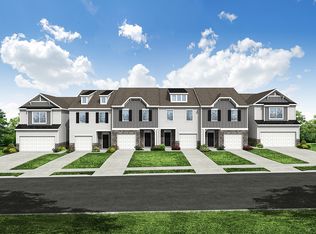Sold for $320,000
$320,000
3601 Tarmac Rd #Ep-120, Wilson, NC 27896
3beds
1,745sqft
Townhouse, Residential
Built in 2024
2,613.6 Square Feet Lot
$331,700 Zestimate®
$183/sqft
$2,155 Estimated rent
Home value
$331,700
Estimated sales range
Not available
$2,155/mo
Zestimate® history
Loading...
Owner options
Explore your selling options
What's special
Welcome to this stunning 3-bedroom, 2.5-bathroom end-unit townhome, offering 1,745 sq. ft. of beautifully designed living space in the heart of Wilson, NC. As a model home, this property features exceptional upgrades and high-end finishes throughout. The chef's dream kitchen boasts a wall oven and microwave, an electric cooktop with a decorative shiplap hood, and a large island with gorgeous quartz countertops, perfect for entertaining. Stylish EVP flooring flows seamlessly throughout the first floor, while custom paint and decorative trim add a touch of elegance to the entire home. Brand new Whirlpool stainless steel appliances, including a refrigerator, and sleek light fixtures complement the modern design. Ceiling fans and window treatments are also included for added comfort and convenience. Upstairs, the spacious primary suite is a true retreat, complete with decorative windows, a walk-in closet, and a luxurious walk-in tiled shower. The large laundry room is equipped with brand new front-load Whirlpool washer and dryer. Two additional well-sized secondary bedrooms share a double vanity bathroom with a shower-tub combination, and a versatile loft area offers the perfect space for a playroom, home office or 2nd floor retreat. Relax and unwind on the screened porch, enjoying the serene surroundings. All of this, located in a prime area directly across from shopping and dining options, makes this townhome an absolute must-see!
Zillow last checked: 8 hours ago
Listing updated: October 28, 2025 at 12:53am
Listed by:
Ann Barefoot 919-604-3741,
Eastwood Construction LLC
Bought with:
Don Taber, 96707
RE/MAX Complete
Source: Doorify MLS,MLS#: 10082626
Facts & features
Interior
Bedrooms & bathrooms
- Bedrooms: 3
- Bathrooms: 3
- Full bathrooms: 2
- 1/2 bathrooms: 1
Heating
- Electric, Heat Pump, Zoned
Cooling
- Central Air, Electric, Zoned
Appliances
- Included: Cooktop, Dishwasher, Disposal, Electric Cooktop, Electric Water Heater, Microwave, Range Hood, Refrigerator, Stainless Steel Appliance(s), Oven, Washer/Dryer
- Laundry: Laundry Room, Upper Level
Features
- Bathtub/Shower Combination, Ceiling Fan(s), Double Vanity, Eat-in Kitchen, Kitchen Island, Open Floorplan, Pantry, Quartz Counters, Smart Home, Smart Light(s), Smooth Ceilings, Tray Ceiling(s), Walk-In Closet(s), Walk-In Shower
- Flooring: Carpet, Vinyl
- Windows: Double Pane Windows, Screens, Window Treatments
- Common walls with other units/homes: 1 Common Wall, End Unit
Interior area
- Total structure area: 1,745
- Total interior livable area: 1,745 sqft
- Finished area above ground: 1,745
- Finished area below ground: 0
Property
Parking
- Total spaces: 4
- Parking features: Garage, Garage Door Opener
- Attached garage spaces: 2
Features
- Levels: Two
- Stories: 2
- Patio & porch: Screened
- Pool features: None
- Spa features: None
- Has view: Yes
Lot
- Size: 2,613 sqft
- Features: Corner Lot, Landscaped
Details
- Parcel number: Lot 120
- Special conditions: Standard
Construction
Type & style
- Home type: Townhouse
- Architectural style: Traditional
- Property subtype: Townhouse, Residential
- Attached to another structure: Yes
Materials
- Stone Veneer, Vinyl Siding
- Foundation: Slab
- Roof: Metal, Shingle
Condition
- New construction: Yes
- Year built: 2024
- Major remodel year: 2024
Details
- Builder name: Eastwood Homes LLC
Utilities & green energy
- Sewer: Public Sewer
- Water: Public
- Utilities for property: Electricity Connected, Sewer Connected, Water Connected
Community & neighborhood
Location
- Region: Wilson
- Subdivision: 1158 Place
HOA & financial
HOA
- Has HOA: Yes
- HOA fee: $200 monthly
- Amenities included: Maintenance Grounds
- Services included: None
Other
Other facts
- Road surface type: Asphalt
Price history
| Date | Event | Price |
|---|---|---|
| 4/25/2025 | Sold | $320,000-3%$183/sqft |
Source: | ||
| 3/29/2025 | Pending sale | $329,900$189/sqft |
Source: | ||
| 3/15/2025 | Listed for sale | $329,900$189/sqft |
Source: | ||
Public tax history
Tax history is unavailable.
Neighborhood: 27896
Nearby schools
GreatSchools rating
- 5/10John W Jones ElementaryGrades: PK-5Distance: 1.5 mi
- 7/10Forest Hills MiddleGrades: 6-8Distance: 1.2 mi
- 5/10James Hunt HighGrades: 9-12Distance: 2.1 mi
Schools provided by the listing agent
- Elementary: Wilson - John W Jones
- Middle: Wilson - Forest Hills
- High: Wilson - James Hunt
Source: Doorify MLS. This data may not be complete. We recommend contacting the local school district to confirm school assignments for this home.
Get pre-qualified for a loan
At Zillow Home Loans, we can pre-qualify you in as little as 5 minutes with no impact to your credit score.An equal housing lender. NMLS #10287.
Sell for more on Zillow
Get a Zillow Showcase℠ listing at no additional cost and you could sell for .
$331,700
2% more+$6,634
With Zillow Showcase(estimated)$338,334

