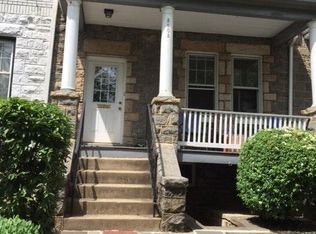Large sunny corner lot w/ 2 car prkng. Renv 4BR/3BA stunning, classic semi-det w/porch.Kit w/new Fisher Paykel & Bosch appl, granite ctrs, recssd lghtng. Hrdwd flrs refinished & new lghtng.Spac mstr suite/w sitting area, ensuite renv MBA & renv HB. LL renv inlaw suite. Fncd-in rear yard. Steps from shpping & Dning on Wisconsin.Walk to G'Twn & GU. 1 Blck frm MetroBus stp. Open Sat2-4/Sun1-4.
This property is off market, which means it's not currently listed for sale or rent on Zillow. This may be different from what's available on other websites or public sources.

