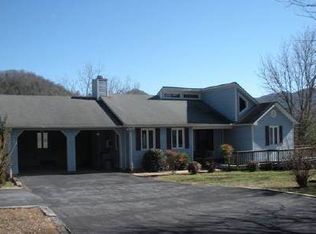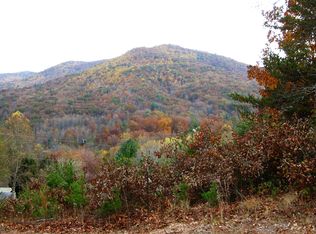Closed
$500,000
3601 Swallows Creek Rd, Hiawassee, GA 30546
3beds
--sqft
Single Family Residence
Built in 2004
0.99 Acres Lot
$498,400 Zestimate®
$--/sqft
$2,002 Estimated rent
Home value
$498,400
Estimated sales range
Not available
$2,002/mo
Zestimate® history
Loading...
Owner options
Explore your selling options
What's special
This home is designed for comfort and convenience, starting with the open-concept Great Room that seamlessly connects the living, dining, and kitchen areas. The space features new hardwood floors, a stone gas fireplace, and a dramatic cathedral ceiling. The newly renovated kitchen is well-equipped with stainless steel appliances (including a gas stove), a stone backsplash, and a wine cooler. Mountain views from both the covered back porch and the front porch. The main level also features a private Main Bedroom and a convenient guest half bath. The upstairs Loft Bedroom functions as a private retreat, offering an en-suite full bath, a spacious walk-in closet, and an office nook. The finished lower level provides flexible space with a third bedroom and accompanying full bathroom, ideal for guests or family, along with a dedicated laundry room. The property offers extensive storage and parking with an attached two-car garage, a detached garage with a workshop, and a separate storage shed for lawn equipment. The extensive, level, paved driveway provides even more parking. The RV space has its own electric hookup.
Zillow last checked: 8 hours ago
Listing updated: November 20, 2025 at 08:39am
Listed by:
Linda Bowen-Hughes 7067453500,
Coldwell Banker High Country
Bought with:
Jon Crisler, 370574
Century 21 Black Bear Realty
Source: GAMLS,MLS#: 10619291
Facts & features
Interior
Bedrooms & bathrooms
- Bedrooms: 3
- Bathrooms: 4
- Full bathrooms: 3
- 1/2 bathrooms: 1
- Main level bathrooms: 1
- Main level bedrooms: 1
Dining room
- Features: Dining Rm/Living Rm Combo
Kitchen
- Features: Breakfast Bar, Country Kitchen, Kitchen Island, Solid Surface Counters
Heating
- Central, Propane
Cooling
- Ceiling Fan(s), Central Air, Electric
Appliances
- Included: Dishwasher, Dryer, Electric Water Heater, Microwave, Oven/Range (Combo), Refrigerator, Washer
- Laundry: In Basement
Features
- High Ceilings, Master On Main Level, Separate Shower
- Flooring: Carpet, Hardwood
- Windows: Double Pane Windows
- Basement: Bath Finished,Exterior Entry,Finished,Full,Interior Entry
- Number of fireplaces: 1
- Fireplace features: Factory Built, Gas Log, Living Room
Interior area
- Total structure area: 0
- Finished area above ground: 0
- Finished area below ground: 0
Property
Parking
- Total spaces: 3
- Parking features: Basement, Garage, RV/Boat Parking
- Has attached garage: Yes
Features
- Levels: Two
- Stories: 2
- Patio & porch: Deck, Patio, Porch
- Exterior features: Balcony, Garden
- Has view: Yes
- View description: Mountain(s)
Lot
- Size: 0.99 Acres
- Features: Level
- Residential vegetation: Grassed, Partially Wooded
Details
- Additional structures: Garage(s), Outbuilding, Shed(s), Workshop
- Parcel number: 0058C040
Construction
Type & style
- Home type: SingleFamily
- Architectural style: Contemporary,Country/Rustic
- Property subtype: Single Family Residence
Materials
- Concrete, Stone, Vinyl Siding
- Roof: Metal
Condition
- Resale
- New construction: No
- Year built: 2004
Utilities & green energy
- Sewer: Septic Tank
- Water: Public
- Utilities for property: Cable Available, Electricity Available, High Speed Internet, Phone Available
Community & neighborhood
Security
- Security features: Smoke Detector(s)
Community
- Community features: None
Location
- Region: Hiawassee
- Subdivision: Swallows Creek Landing
HOA & financial
HOA
- Has HOA: Yes
- Services included: None
Other
Other facts
- Listing agreement: Exclusive Right To Sell
- Listing terms: 1031 Exchange,Cash,Conventional,FHA,USDA Loan,VA Loan
Price history
| Date | Event | Price |
|---|---|---|
| 11/20/2025 | Sold | $500,000-9.1% |
Source: | ||
| 10/13/2025 | Pending sale | $550,000 |
Source: NGBOR #419363 Report a problem | ||
| 10/6/2025 | Listed for sale | $550,000 |
Source: NGBOR #419363 Report a problem | ||
| 10/1/2025 | Listing removed | $550,000 |
Source: NGBOR #414495 Report a problem | ||
| 9/9/2025 | Listed for sale | $550,000 |
Source: | ||
Public tax history
| Year | Property taxes | Tax assessment |
|---|---|---|
| 2024 | $671 -9.9% | $132,492 +13.2% |
| 2023 | $744 -8.4% | $117,005 +7.3% |
| 2022 | $812 -10.9% | $109,052 +14.8% |
Find assessor info on the county website
Neighborhood: 30546
Nearby schools
GreatSchools rating
- 5/10Towns County Elementary SchoolGrades: PK-5Distance: 2.2 mi
- 8/10Towns County Middle SchoolGrades: 6-8Distance: 2.2 mi
- 6/10Towns County High SchoolGrades: 9-12Distance: 2.2 mi
Schools provided by the listing agent
- Elementary: Towns County
- Middle: Towns County
- High: Towns County
Source: GAMLS. This data may not be complete. We recommend contacting the local school district to confirm school assignments for this home.
Get pre-qualified for a loan
At Zillow Home Loans, we can pre-qualify you in as little as 5 minutes with no impact to your credit score.An equal housing lender. NMLS #10287.
Sell for more on Zillow
Get a Zillow Showcase℠ listing at no additional cost and you could sell for .
$498,400
2% more+$9,968
With Zillow Showcase(estimated)$508,368

