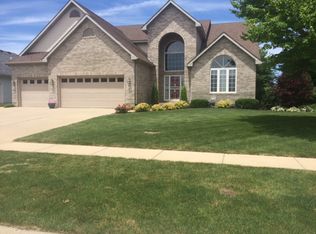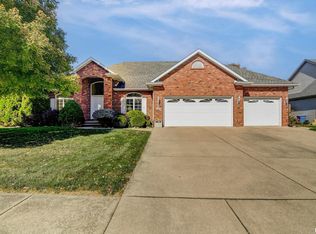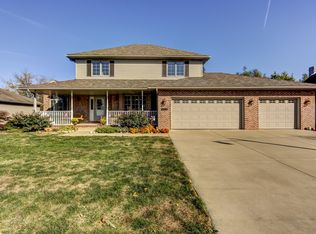Impressive Moughan open floor ranch in great condition. Vaulted ceilings, tile, updated bathrooms, two gas fireplaces, beautiful three season room and patio area and fenced backyard that backs-up to open space. Large eat-in kitchen with island, pantry and hickory cabinets. First floor laundry. Nice finished lower level with wet bar, exercise room, full bath and fourth bedroom (no egress). Sharp!
This property is off market, which means it's not currently listed for sale or rent on Zillow. This may be different from what's available on other websites or public sources.


