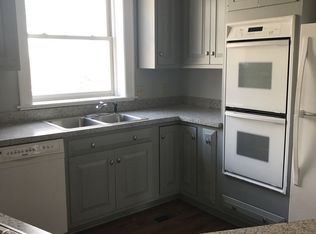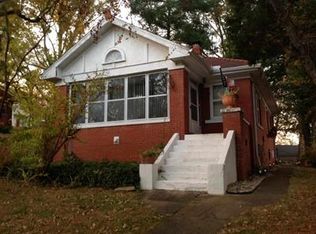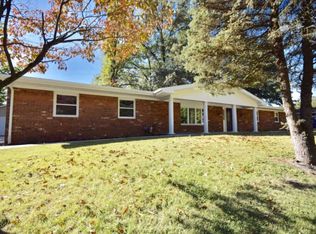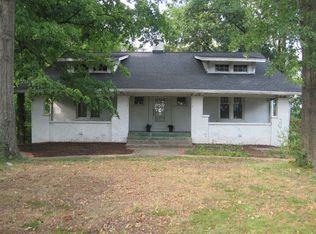Closed
$256,500
3601 Stringtown Rd, Evansville, IN 47711
3beds
2,602sqft
Single Family Residence
Built in 1924
0.44 Acres Lot
$259,900 Zestimate®
$--/sqft
$1,973 Estimated rent
Home value
$259,900
$234,000 - $291,000
$1,973/mo
Zestimate® history
Loading...
Owner options
Explore your selling options
What's special
Welcome to this beautifully maintained brick bungalow nestled on a spacious corner lot in a prime northside location! With over 2,600 finished square feet (including partially finished basement), this 3-bedroom, 1 full and 2 half bath home offers a perfect blend of character and modern updates. Come inside to find hardwood floors, a cozy wood-burning fireplace, and a completely remodeled kitchen (2021) featuring quartz countertops, tile backsplash, recessed lighting, and a ceiling fan. The spacious dining room is enhanced with four new windows (2022) and a new light fixture, bringing in natural light and charm. Additional recent upgrades include: All new water lines (replaced original galvanized piping) New water main extension from the road to the house (2021), New dishwasher, Bathroom remodel (2019), Storm doors replaced (x2) on the screened-in porch, Fenced backyard added in 2021 and fenced driveway area in 2019, Exterior electrical outlets added. The partially finished basement provides flexible space for relaxing, hobbies, or storage. Enjoy summer evenings on the screened-in porch or entertain in the beautifully landscaped backyard. With a tile roof, 1.5-car garage, and timeless curb appeal, this move-in ready home is a true northside gem!
Zillow last checked: 8 hours ago
Listing updated: July 31, 2025 at 07:34am
Listed by:
John Horton 812-518-0411,
Keller Williams Capital Realty
Bought with:
Trae Dauby, RB14050340
Dauby Real Estate
Source: IRMLS,MLS#: 202519635
Facts & features
Interior
Bedrooms & bathrooms
- Bedrooms: 3
- Bathrooms: 3
- Full bathrooms: 1
- 1/2 bathrooms: 2
- Main level bedrooms: 2
Bedroom 1
- Level: Main
Bedroom 2
- Level: Main
Dining room
- Level: Main
- Area: 210
- Dimensions: 15 x 14
Kitchen
- Level: Main
- Area: 189
- Dimensions: 21 x 9
Living room
- Level: Main
- Area: 270
- Dimensions: 15 x 18
Heating
- Radiant
Cooling
- Central Air
Appliances
- Included: Disposal, Dishwasher, Microwave, Refrigerator, Gas Range
Features
- Ceiling-9+, Crown Molding, Formal Dining Room
- Flooring: Hardwood, Concrete, Other
- Basement: Crawl Space,Partial
- Number of fireplaces: 1
- Fireplace features: Living Room
Interior area
- Total structure area: 3,067
- Total interior livable area: 2,602 sqft
- Finished area above ground: 1,944
- Finished area below ground: 658
Property
Parking
- Total spaces: 1
- Parking features: Attached, Garage Door Opener
- Attached garage spaces: 1
Features
- Levels: One
- Stories: 1
- Patio & porch: Screened
- Exterior features: Workshop
- Fencing: Full,Privacy,Wood
Lot
- Size: 0.44 Acres
- Features: Few Trees, Sloped, Landscaped
Details
- Parcel number: 820608034156.004020
Construction
Type & style
- Home type: SingleFamily
- Architectural style: Bungalow
- Property subtype: Single Family Residence
Materials
- Brick
- Roof: Tile
Condition
- New construction: No
- Year built: 1924
Utilities & green energy
- Sewer: Public Sewer
- Water: Public
Community & neighborhood
Location
- Region: Evansville
- Subdivision: Arbor Hill
Other
Other facts
- Listing terms: Cash,Conventional,FHA,VA Loan
Price history
| Date | Event | Price |
|---|---|---|
| 7/30/2025 | Sold | $256,500+0.6% |
Source: | ||
| 7/5/2025 | Pending sale | $255,000 |
Source: | ||
| 7/2/2025 | Price change | $255,000-3.8% |
Source: | ||
| 6/25/2025 | Listed for sale | $265,000 |
Source: | ||
| 6/9/2025 | Pending sale | $265,000 |
Source: | ||
Public tax history
| Year | Property taxes | Tax assessment |
|---|---|---|
| 2024 | $2,288 +14.1% | $219,800 +3.7% |
| 2023 | $2,006 +38% | $211,900 +14.9% |
| 2022 | $1,454 +1.9% | $184,500 +38.4% |
Find assessor info on the county website
Neighborhood: 47711
Nearby schools
GreatSchools rating
- 4/10Evans SchoolGrades: PK-6Distance: 0.5 mi
- 8/10North Junior High SchoolGrades: 7-8Distance: 7.2 mi
- 8/10New Tech InstituteGrades: 9-12Distance: 1.4 mi
Schools provided by the listing agent
- Elementary: Evans
- Middle: North
- High: North
- District: Evansville-Vanderburgh School Corp.
Source: IRMLS. This data may not be complete. We recommend contacting the local school district to confirm school assignments for this home.
Get pre-qualified for a loan
At Zillow Home Loans, we can pre-qualify you in as little as 5 minutes with no impact to your credit score.An equal housing lender. NMLS #10287.
Sell with ease on Zillow
Get a Zillow Showcase℠ listing at no additional cost and you could sell for —faster.
$259,900
2% more+$5,198
With Zillow Showcase(estimated)$265,098



