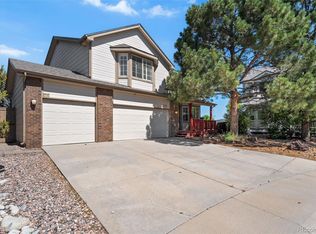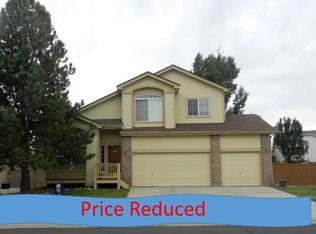Welcome to The Meadows living. New craftsman front door off front Deck porch invites you into a completely remodeled home. Large vaulted ceilings make this home open, light & bright throughout. 2762 Total SqFt 4 bedroom 3 ½ bath home with finished basement. Espresso/walnut hardwood floors & 5 ½" baseboards throughout main level with custom wrought Iron railing. Breathtaking kitchen showcases custom cabinetry, brick backsplash, new stainless-steel LG/Bosh appliance package, gas stove with pot-filler, deep stainless-steel farm sink. Slider off kitchen opens to large back deck with amazing views of the front range. The open floor plan allows for gathering together at the family room, dining room, or living room. Lush mature landscaping makes for private outdoor living experience. This property is a must see and move in ready. Walk to elementary, middle & high school, community parks, pools & endless trails. Home is minutes to shopping/dining at Castle Rock Promenade and I-25
This property is off market, which means it's not currently listed for sale or rent on Zillow. This may be different from what's available on other websites or public sources.

