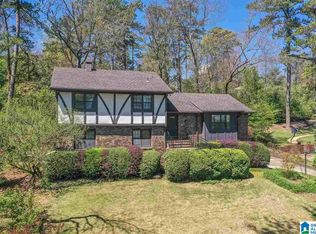Sold for $699,000
$699,000
3601 Spring Valley Rd, Birmingham, AL 35223
5beds
3,523sqft
Single Family Residence
Built in 1969
0.58 Acres Lot
$730,500 Zestimate®
$198/sqft
$3,817 Estimated rent
Home value
$730,500
$672,000 - $796,000
$3,817/mo
Zestimate® history
Loading...
Owner options
Explore your selling options
What's special
Wonderful Much Loved Large Mountain Brook Family home is located on a lovely Corner Lot. It is zoned for Cherokee Bend Elementary. The Main Level boasts Living Room, Dining Room, Den with a Fireplace, Eat-In Kitchen, Laundry, Master Bedroom and Bath, two additional Bedrooms, two and a half Baths, Two-Car Carport and Deck. The Lower Level is perfect for Family Gatherings and Football Parties. It features a large Play/Party Room with a Fireplace, two Bedrooms and a Full Bath. All appliances remain in this very special Full Brick home. This spacious home is ready for new owners to make it their own. Hurry to see this lovely Mountain Brook home on Monday, February 3rd.
Zillow last checked: 8 hours ago
Listing updated: March 05, 2025 at 06:19am
Listed by:
Kerri Culotta KCulotta@realtysouth.com,
RealtySouth-MB-Cahaba Rd
Bought with:
Katherine Sims
ARC Realty Vestavia
Source: GALMLS,MLS#: 21408147
Facts & features
Interior
Bedrooms & bathrooms
- Bedrooms: 5
- Bathrooms: 4
- Full bathrooms: 3
- 1/2 bathrooms: 1
Primary bedroom
- Level: First
Bedroom 1
- Level: First
Primary bathroom
- Level: First
Dining room
- Level: First
Family room
- Level: First
Kitchen
- Features: Eat-in Kitchen, Pantry
- Level: First
Living room
- Level: First
Basement
- Area: 1483
Heating
- Natural Gas
Cooling
- Central Air, Electric
Appliances
- Included: Electric Cooktop, Dishwasher, Disposal, Freezer, Electric Oven, Refrigerator, Stove-Electric, Gas Water Heater
- Laundry: Electric Dryer Hookup, Floor Drain, Washer Hookup, Main Level, Laundry Closet, Yes
Features
- Wet Bar, Crown Molding, Linen Closet, Separate Shower, Shared Bath, Tub/Shower Combo
- Flooring: Hardwood, Tile
- Windows: Window Treatments
- Basement: Partial,Partially Finished,Block,Daylight
- Attic: Walk-up,Yes
- Number of fireplaces: 2
- Fireplace features: Brick (FIREPL), Gas Starter, Den, Recreation Room, Wood Burning
Interior area
- Total interior livable area: 3,523 sqft
- Finished area above ground: 2,175
- Finished area below ground: 1,348
Property
Parking
- Total spaces: 2
- Parking features: Attached, Driveway, Parking (MLVL)
- Has attached garage: Yes
- Carport spaces: 2
- Has uncovered spaces: Yes
Features
- Levels: One
- Stories: 1
- Patio & porch: Open (DECK), Deck
- Exterior features: None
- Pool features: None
- Has view: Yes
- View description: None
- Waterfront features: No
Lot
- Size: 0.58 Acres
- Features: Interior Lot, Few Trees, Subdivision
Details
- Parcel number: 2800022012001.000
- Special conditions: As Is
Construction
Type & style
- Home type: SingleFamily
- Property subtype: Single Family Residence
Materials
- Brick
- Foundation: Basement
Condition
- Year built: 1969
Utilities & green energy
- Sewer: Septic Tank
- Water: Public
Community & neighborhood
Community
- Community features: Curbs
Location
- Region: Birmingham
- Subdivision: Westbury
Other
Other facts
- Price range: $699K - $699K
- Road surface type: Paved
Price history
| Date | Event | Price |
|---|---|---|
| 3/4/2025 | Sold | $699,000$198/sqft |
Source: | ||
| 3/3/2025 | Pending sale | $699,000$198/sqft |
Source: | ||
| 2/5/2025 | Contingent | $699,000$198/sqft |
Source: | ||
| 2/3/2025 | Listed for sale | $699,000$198/sqft |
Source: | ||
Public tax history
| Year | Property taxes | Tax assessment |
|---|---|---|
| 2025 | -- | $57,720 |
| 2024 | -- | $57,720 |
| 2023 | $5,889 | $57,720 |
Find assessor info on the county website
Neighborhood: 35223
Nearby schools
GreatSchools rating
- 10/10Cherokee Bend Elementary SchoolGrades: PK-6Distance: 0.9 mi
- 10/10Mt Brook Jr High SchoolGrades: 7-9Distance: 2.2 mi
- 10/10Mt Brook High SchoolGrades: 10-12Distance: 0.5 mi
Schools provided by the listing agent
- Elementary: Cherokee Bend
- Middle: Mountain Brook
- High: Mountain Brook
Source: GALMLS. This data may not be complete. We recommend contacting the local school district to confirm school assignments for this home.
Get a cash offer in 3 minutes
Find out how much your home could sell for in as little as 3 minutes with a no-obligation cash offer.
Estimated market value$730,500
Get a cash offer in 3 minutes
Find out how much your home could sell for in as little as 3 minutes with a no-obligation cash offer.
Estimated market value
$730,500

