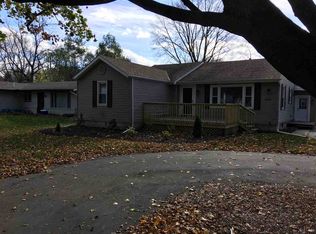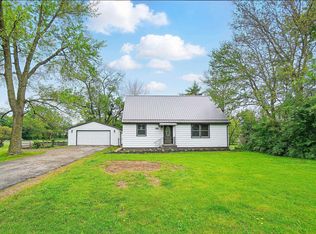For more information on this property and others go to www.century21bradley.com Brand new 90+ GFA furnace, ductwork, CA and water heater. Spacious living room with ceramic at entrance, crown molding, and large picture window. Enjoy the fresh paint throughout interior and newer carpet. Eat in kitchen offers newer laminate flooring, light fixtures, ceramic cooktop, wall oven, recessed lighting and pantry. Updated bath with high counters, vanity area and ceramic floor. Abundance of storage and closets throughout. Attic fan. West closet in hallway provides access to crawl space. Roof new in 2005. 3 Season room with new roof in 2008 overlooks huge fenced backyard with towering pines and shed with electricity. Area off 3 season room provides a patio, stone walkway and garden area. Oversized 2 car garage with 17 x 8 heated workshop complete with shelves and work bench. All appliances stay.
This property is off market, which means it's not currently listed for sale or rent on Zillow. This may be different from what's available on other websites or public sources.


