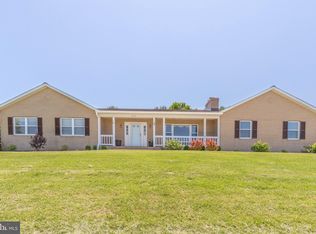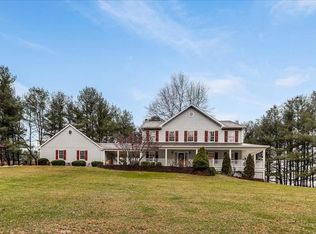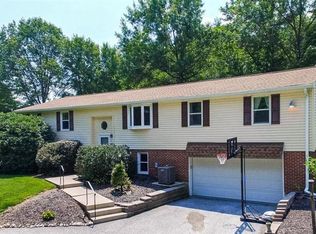REDUCED AGAIN!!!! Introducing an expanded 5 bedroom split foyer home on 2 acres in southern Carroll County close to Westminster, Eldersburg, and Sykesville, MD. The tree-lined, private lot with an in-ground pool, hot tub, and 2-car garage offers you the space you are looking for. The Main level has a Formal Living and Dining room with French Doors out to a tiered Deck, 4 bedrooms including a huge Master Bedroom with Full Bath leading to an Office/Den/Sitting Room with a second access to the Deck. The finished walkout lower level includes a 5th Bedroom or Bonus Room, a large Family Room with a wood stove and wet bar. Incredible view from the front of home. Great school district and peaceful location.
This property is off market, which means it's not currently listed for sale or rent on Zillow. This may be different from what's available on other websites or public sources.


