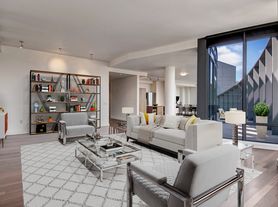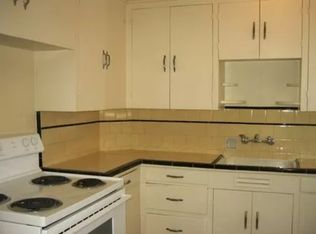Welcome to the pinnacle of prestigea one-of-a-kind penthouse where luxury meets legend. Perched on the 31st floor of the iconic John Ross building, this approximately 5,000-square-foot masterpiece is a sanctuary of sophistication, offering breathtaking 360-degree panoramic views of the city, rivers, and majestic mountains beyond.
From the moment you arrive via your private elevator, framed in Italian marble, you'll knowthis is not just a home; it's a statement. A wrap-around terrace spanning 2,100 square feet extends your living space into the sky, creating a seamless indoor-outdoor oasis for lavish entertaining or serene sunset contemplation.
**Available furnished, unfurnished, or partially furnished
~Architectural Excellence & Bespoke Design~
Step inside and prepare to be dazzled. Every inch of this penthouse has been meticulously curated for the elite connoisseur:
-Floor-to-ceiling windows bathe the residence in natural light, offering an ever-changing backdrop of city lights and mountain silhouettes.
-The west-facing living room is crowned with a handcrafted bronze chandelier, reminiscent of a celestial sea urchinan avant-garde focal point that commands attention.
-A central corridor, lined with bar-height granite wedges, offers the perfect stage for an art gallery-worthy display or a chic cocktail reception.
~Unrivaled Entertaining Spaces~
For those who love to host, this penthouse is an entertainer's utopia:
-A full bar, complete with an ice maker, refrigerator, dishwasher, and sink, effortlessly connects the main living area to an intimate lounge with an entertainment centerideal for after-dinner drinks and fireside conversations.
-A climate-controlled, glass-enclosed wine cellar and tasting roomdesigned to showcase 600 bottlestransforms every evening into a sommelier's dream.
-The formal dining room exudes elegance, flowing seamlessly into a sleek, designer kitchen featuring white lacquer cabinetry, marble countertops, and a seven-burner Miele range. Open industrial-style shelving adds a touch of modern artistry, while top-of-the-line appliances cater to every culinary ambition.
~Sumptuous Private Quarters~
Your primary suite is a haven of tranquility, complete with:
-An oversized frameless glass shower and freestanding soaking tub for ultimate relaxation.
-A spacious dressing area with bespoke built-ins.
-A private home officeperfect for power moves and morning espressos.
With a total of four luxurious bedrooms and four-and-a-half exquisite bathrooms, every guest enjoys unparalleled comfort and privacy.
~The Ultimate Penthouse Lifestyle~
-24/7 concierge service ensures your every whim is met with discretion and efficiency.
-Exclusive outdoor space and two community rooms provide additional leisure and networking opportunities.
-Four reserved parking spaces and a private storage room mean your prized possessions stay safe and secure.
Available for a minimum one-year lease with the option to renew.
Tenant Responsible for: Electric, Gas, and Internet/Cable.
Association Handles: Water. Sewer, Garbage, and Landscaping.
Washer/Dryer: Included in the home!
Heating Source: Forced Air
Cooling Source: Central Air
Pets: Yes, this is a pet-friendly property. Cats are negotiable.
Elementary School: Capitol Hill
Middle School: Jackson
High School: Wilson
Please call PropM, Inc.
Disclaimer: All information, regardless of source, is not guaranteed and should be independently verified. Including paint, flooring, square footage, amenities, and more. This home may have an HOA/COA which has additional charges associated with move-in/move-out. Tenant(s) would be responsible for verification of these charges, rules, as well as associated costs. Applications are processed first-come, first-served. All homes have been lived in and are not new. The heating and cooling source needs to be verified by the applicant. Square footage may vary from website to website and must be independently verified. Please confirm the year the home was built so you are aware of the age of the home. A lived-in home will have blemishes, defects, and more. Homes are not required to have A/C. Please verify status before viewing/applying.
Apartment for rent
$19,999/mo
3601 SW River Pkwy #31, Portland, OR 97239
4beds
4,876sqft
Price may not include required fees and charges.
Apartment
Available now
Dogs OK
In unit laundry
What's special
Seven-burner miele rangeClimate-controlled glass-enclosed wine cellarPrivate home officeFormal dining roomHandcrafted bronze chandelierSpacious dressing areaWhite lacquer cabinetry
- 254 days |
- -- |
- -- |
Zillow last checked: 8 hours ago
Listing updated: October 07, 2025 at 04:20pm
The City of Portland requires a notice to applicants of the Portland Housing Bureau’s Statement of Applicant Rights. Additionally, Portland requires a notice to applicants relating to a Tenant’s right to request a Modification or Accommodation.
Travel times
Looking to buy when your lease ends?
Consider a first-time homebuyer savings account designed to grow your down payment with up to a 6% match & a competitive APY.
Facts & features
Interior
Bedrooms & bathrooms
- Bedrooms: 4
- Bathrooms: 5
- Full bathrooms: 4
- 1/2 bathrooms: 1
Rooms
- Room types: Office
Appliances
- Included: Dishwasher, Dryer, Range, Refrigerator, Washer
- Laundry: In Unit
Features
- View
Interior area
- Total interior livable area: 4,876 sqft
Video & virtual tour
Property
Parking
- Details: Contact manager
Features
- Exterior features: 4 Reserved Parking Spots, Bar, Bronze Chandelier, Cable not included in rent, Concierge, Custom Dressing Area, Electricity not included in rent, Frameless Glass Shower, Gas not included in rent, Ice Maker, Internet not included in rent, Italian Marble, Luxurious Outdoor Living Space, Penthouse, Wine Cellar
- Has view: Yes
- View description: City View
Construction
Type & style
- Home type: Apartment
- Property subtype: Apartment
Building
Management
- Pets allowed: Yes
Community & HOA
Location
- Region: Portland
Financial & listing details
- Lease term: Contact For Details
Price history
| Date | Event | Price |
|---|---|---|
| 3/15/2025 | Listed for rent | $19,999$4/sqft |
Source: Zillow Rentals | ||
Neighborhood: Corbett-Terwilliger-Lair Hill
There are 8 available units in this apartment building

