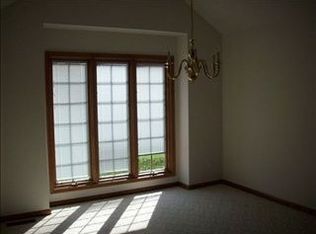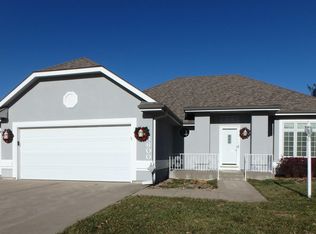This lovely MAINTENANCE FREE home nestled in mature landscape features a grand open floor plan, walk-out lower level, gas fireplace, tall windows with tons of natural light. Formal living room / dining room, spacious rooms with high ceilings, a study, first floor utility room, walk in pantry and eat in kitchen. The lower level is beautifully finished with family room, wet bar, large bedroom, walk-in closet and full bath. Catch a breath of fresh air by stepping outside to a large patio, deck and new landscaping.
This property is off market, which means it's not currently listed for sale or rent on Zillow. This may be different from what's available on other websites or public sources.


