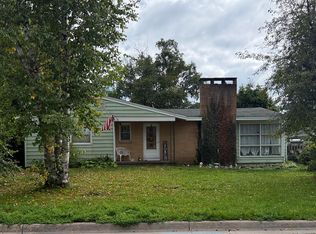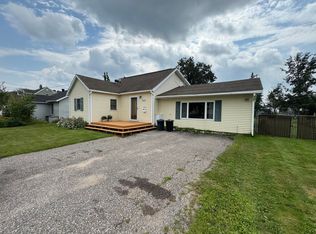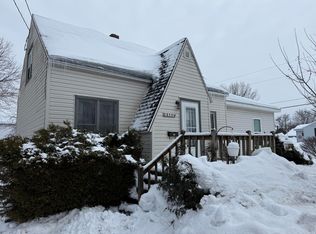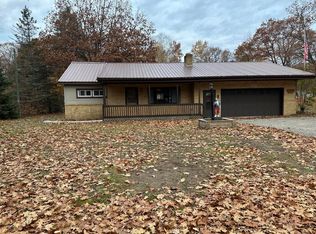Unique Opportunity Outside the City Limits! Where else can you find a home tucked away from the hustle and bustle and yet close to everything for such an incredible price? This 3-bedroom 1 1/2 bath ranch is located in one of the area's most sought -after neighborhoods. Situated on a Wooded 115 x 200 lot, the home features a functional and desirable layout with select upgrades already in place, along with a well & septic, detached garage, and 2 storage sheds. And let's not forget the bonus of tax & utility savings that come with living outside the city limits! You can move right in or remodel to truly make it your own. A rare opportunity with endless potential at an unbeatable value.
For sale
Price cut: $17K (1/13)
$170,000
3601 S Radar Rd, Sault Sainte Marie, MI 49783
3beds
1,344sqft
Est.:
Single Family Residence
Built in 1978
0.5 Acres Lot
$167,800 Zestimate®
$126/sqft
$-- HOA
What's special
Detached garageFunctional and desirable layout
- 154 days |
- 1,096 |
- 20 |
Zillow last checked: 8 hours ago
Listing updated: January 13, 2026 at 02:17am
Listed by:
MICHAEL GILLHOOLEY 906-632-9696,
Smith & Company Real Estate 800-554-0511,
MARY JO WESTON 906-440-3450,
Smith & Company Real Estate
Source: EUPBR,MLS#: 25-177
Tour with a local agent
Facts & features
Interior
Bedrooms & bathrooms
- Bedrooms: 3
- Bathrooms: 2
- Full bathrooms: 1
- 1/2 bathrooms: 1
Bedroom 1
- Level: M
- Area: 208
- Dimensions: 13 x 16
Bedroom 2
- Level: M
- Area: 169
- Dimensions: 13 x 13
Bedroom 3
- Level: M
- Area: 117
- Dimensions: 9 x 13
Bathroom
- Level: M
- Area: 63
- Dimensions: 7 x 9
Half bathroom
- Level: M
- Area: 20
- Dimensions: 4 x 5
Dining room
- Level: M
- Area: 143
- Dimensions: 11 x 13
Kitchen
- Level: M
- Area: 110
- Dimensions: 10 x 11
Laundry
- Level: M
- Area: 56
- Dimensions: 7 x 8
Living room
- Level: M
- Area: 336
- Dimensions: 14 x 24
Heating
- Forced Air, Natural Gas
Cooling
- Has cooling: Yes
Appliances
- Included: Dishwasher, Dryer, Electric Range, Disposal, Microwave, Refrigerator, Washer
- Laundry: Main Level
Features
- Windows: Window Coverings, Vinyl
- Has basement: No
- Has fireplace: Yes
Interior area
- Total structure area: 1,344
- Total interior livable area: 1,344 sqft
- Finished area above ground: 1,344
- Finished area below ground: 0
Property
Parking
- Total spaces: 1
- Parking features: Detached
- Garage spaces: 1
- Details: Garage Dimensions: 16x24
Features
- Patio & porch: Open Deck, Porch Covered
- Body of water: None
Lot
- Size: 0.5 Acres
- Dimensions: 115 x 200
- Features: Lawn, Wooded, Subdivision
Details
- Parcel number: 01258000450
Construction
Type & style
- Home type: SingleFamily
- Property subtype: Single Family Residence
Materials
- Aluminum Siding
- Foundation: Block
Condition
- Age: 31 - 50
- New construction: No
- Year built: 1978
Utilities & green energy
- Sewer: Septic Tank
- Water: Drilled Well
- Utilities for property: Electricity Connected, Cable Connected
Community & HOA
Location
- Region: Sault Sainte Marie
Financial & listing details
- Price per square foot: $126/sqft
- Tax assessed value: $62,409
- Annual tax amount: $1,356
- Date on market: 8/14/2025
- Listing terms: Cash,Conventional
- Road surface type: Paved
Estimated market value
$167,800
$159,000 - $176,000
$1,488/mo
Price history
Price history
| Date | Event | Price |
|---|---|---|
| 1/13/2026 | Price change | $170,000-9.1%$126/sqft |
Source: | ||
| 12/4/2025 | Price change | $187,000-1.1%$139/sqft |
Source: | ||
| 9/25/2025 | Price change | $189,000-2.6%$141/sqft |
Source: | ||
| 9/8/2025 | Price change | $194,000-1.5%$144/sqft |
Source: | ||
| 8/14/2025 | Listed for sale | $197,000$147/sqft |
Source: | ||
Public tax history
Public tax history
Tax history is unavailable.BuyAbility℠ payment
Est. payment
$1,047/mo
Principal & interest
$804
Property taxes
$183
Home insurance
$60
Climate risks
Neighborhood: 49783
Nearby schools
GreatSchools rating
- 4/10Sault Area Middle SchoolGrades: 5-10Distance: 2.7 mi
- 5/10Sault Area High SchoolGrades: 8-12Distance: 2.7 mi
Schools provided by the listing agent
- District: Sault Ste Marie
Source: EUPBR. This data may not be complete. We recommend contacting the local school district to confirm school assignments for this home.
- Loading
- Loading




