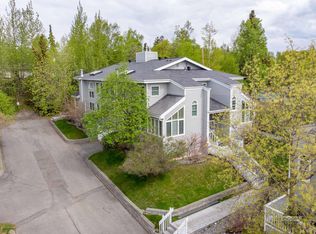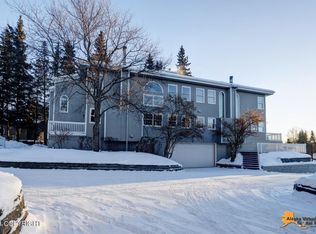Sold
Price Unknown
3601 Raspberry Rd APT 4C, Anchorage, AK 99502
2beds
1,387sqft
Townhouse
Built in 1984
-- sqft lot
$322,400 Zestimate®
$--/sqft
$2,566 Estimated rent
Home value
$322,400
$287,000 - $361,000
$2,566/mo
Zestimate® history
Loading...
Owner options
Explore your selling options
What's special
Welcome to your dream home in the best location within the community! This beautifully maintained 2-bedroom, 2.5-bath townhouse condo offers the perfect blend of comfort, convenience, and style -- all in a quiet, desirable complex. Enjoy a spacious open floor plan with beautiful oak hardwood floors, a cozy fireplace, and a vaulted ceiling that fills the living space with natural light. The brightopen kitchen features tile flooring and flows effortlessly into the living and dining areas, perfect for entertaining or everyday living. Retreat upstairs to your loft-style primary suite complete with a walk-in closet and full bath with double vanity. A second bedroom and additional full bath offer flexibility for guests, home office, or family. The two car garage and additional private storage space allow ample space for gear for all your Alaskan adventures! Don't miss this amazing opportunity!
Zillow last checked: 8 hours ago
Listing updated: August 07, 2025 at 02:49pm
Listed by:
Larry J Imm,
Herrington and Company, LLC,
Christa M Hardwick,
Herrington and Company, LLC
Bought with:
Larry J Imm
Herrington and Company, LLC
Source: AKMLS,MLS#: 25-7693
Facts & features
Interior
Bedrooms & bathrooms
- Bedrooms: 2
- Bathrooms: 3
- Full bathrooms: 2
- 1/2 bathrooms: 1
Heating
- Fireplace(s), Baseboard, Natural Gas
Appliances
- Included: Dishwasher, Range/Oven, Refrigerator
- Laundry: Washer &/Or Dryer Hookup
Features
- Storage, Ceiling Fan(s), Vaulted Ceiling(s)
- Flooring: Hardwood
- Has basement: No
- Has fireplace: Yes
- Common walls with other units/homes: End Unit
Interior area
- Total structure area: 1,387
- Total interior livable area: 1,387 sqft
Property
Parking
- Total spaces: 2
- Parking features: Garage Door Opener, Paved, Tuck Under, No Carport
- Attached garage spaces: 2
- Has uncovered spaces: Yes
Features
- Patio & porch: Deck/Patio
- Waterfront features: No Access, None
Lot
- Features: Fire Service Area, City Lot, Landscaped, Road Service Area
- Topography: Gently Rolling
Details
- Parcel number: 0120658401501
- Zoning: R3
- Zoning description: Multiple Family Residential
Construction
Type & style
- Home type: Townhouse
- Property subtype: Townhouse
- Attached to another structure: Yes
Materials
- Wood Siding
- Foundation: Concrete Perimeter
- Roof: Asphalt,Shingle
Condition
- New construction: No
- Year built: 1984
Utilities & green energy
- Sewer: Public Sewer
- Water: Public
- Utilities for property: Electric
Community & neighborhood
Location
- Region: Anchorage
HOA & financial
HOA
- Has HOA: Yes
- HOA fee: $420 monthly
- Services included: Maintenance Structure, Maintenance Grounds, Other - See Remarks, Trash, Sewer, Snow Removal, Water
Other
Other facts
- Road surface type: Paved
Price history
| Date | Event | Price |
|---|---|---|
| 7/31/2025 | Sold | -- |
Source: | ||
| 6/23/2025 | Pending sale | $309,900$223/sqft |
Source: | ||
| 6/21/2025 | Listed for sale | $309,900+50.4%$223/sqft |
Source: | ||
| 2/25/2014 | Sold | -- |
Source: Agent Provided Report a problem | ||
| 10/29/2010 | Sold | -- |
Source: | ||
Public tax history
| Year | Property taxes | Tax assessment |
|---|---|---|
| 2025 | $4,671 +19.1% | $295,800 +21.8% |
| 2024 | $3,920 +0% | $242,800 +5.5% |
| 2023 | $3,919 +0.6% | $230,100 -0.5% |
Find assessor info on the county website
Neighborhood: Sand Lake
Nearby schools
GreatSchools rating
- 8/10Gladys Wood Elementary SchoolGrades: PK-6Distance: 0.5 mi
- NAMears Middle SchoolGrades: 7-8Distance: 2.2 mi
- 5/10Dimond High SchoolGrades: 9-12Distance: 1.2 mi
Schools provided by the listing agent
- Elementary: Sand Lake
- Middle: Mears
- High: Dimond
Source: AKMLS. This data may not be complete. We recommend contacting the local school district to confirm school assignments for this home.


