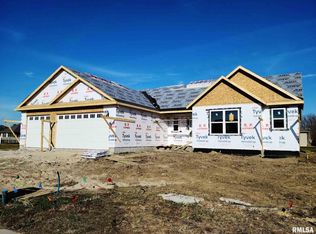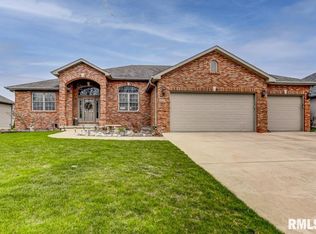Sold for $485,000 on 06/14/23
$485,000
3601 Peach Tree Dr, Springfield, IL 62711
5beds
3,292sqft
Single Family Residence, Residential
Built in 2022
0.28 Acres Lot
$543,000 Zestimate®
$147/sqft
$3,275 Estimated rent
Home value
$543,000
$516,000 - $570,000
$3,275/mo
Zestimate® history
Loading...
Owner options
Explore your selling options
What's special
This one is ready for it's first owner! Imagine the Holidays in your brand new home! Make your memories in this 5 bedroom, 3 bath ranch in popular Panther Creek West. Springfield address/ Chatham Schools. You'll have 3 bedrooms (split plan) on the main floor with 2 in the lower level. Spacious open kitchen/dining with large island/breakfast bar & walk in pantry. Luxury vinyl plank flooring thru out with carpeted stairs to lower level. This plan offers versatility for your daily living needs.
Zillow last checked: 8 hours ago
Listing updated: June 16, 2023 at 01:02pm
Listed by:
Nancy L Long Pref:217-306-2365,
The Real Estate Group, Inc.
Bought with:
Cory Lucas, 475177935
The Real Estate Group, Inc.
Source: RMLS Alliance,MLS#: CA1018123 Originating MLS: Capital Area Association of Realtors
Originating MLS: Capital Area Association of Realtors

Facts & features
Interior
Bedrooms & bathrooms
- Bedrooms: 5
- Bathrooms: 3
- Full bathrooms: 3
Bedroom 1
- Level: Main
- Dimensions: 16ft 0in x 18ft 8in
Bedroom 2
- Level: Main
- Dimensions: 11ft 0in x 13ft 8in
Bedroom 3
- Level: Main
- Dimensions: 11ft 7in x 13ft 7in
Bedroom 4
- Level: Lower
- Dimensions: 11ft 1in x 13ft 9in
Bedroom 5
- Level: Lower
- Dimensions: 13ft 11in x 11ft 7in
Other
- Level: Main
- Dimensions: 15ft 4in x 13ft 0in
Other
- Area: 1061
Additional room
- Description: Sunroom
- Level: Main
- Dimensions: 13ft 7in x 11ft 7in
Family room
- Level: Lower
- Dimensions: 25ft 1in x 17ft 0in
Kitchen
- Level: Main
- Dimensions: 18ft 0in x 10ft 0in
Laundry
- Level: Main
- Dimensions: 12ft 2in x 6ft 1in
Living room
- Level: Main
- Dimensions: 16ft 1in x 17ft 11in
Main level
- Area: 2231
Heating
- Forced Air
Cooling
- Central Air
Features
- Ceiling Fan(s), Solid Surface Counter
- Basement: Egress Window(s),Full,Partially Finished
- Number of fireplaces: 1
- Fireplace features: Gas Log, Living Room
Interior area
- Total structure area: 2,231
- Total interior livable area: 3,292 sqft
Property
Parking
- Total spaces: 3
- Parking features: Attached, Paved
- Attached garage spaces: 3
- Details: Number Of Garage Remotes: 2
Features
- Patio & porch: Patio, Porch
Lot
- Size: 0.28 Acres
- Dimensions: 12,150 sq ft
- Features: Level
Details
- Parcel number: 21240302016
Construction
Type & style
- Home type: SingleFamily
- Architectural style: Ranch
- Property subtype: Single Family Residence, Residential
Materials
- Brick, Stone, Vinyl Siding, Frame
- Foundation: Concrete Perimeter
- Roof: Shingle
Condition
- New construction: Yes
- Year built: 2022
Utilities & green energy
- Sewer: Public Sewer
- Water: Public
- Utilities for property: Cable Available
Community & neighborhood
Location
- Region: Springfield
- Subdivision: Panther Creek West
HOA & financial
HOA
- Has HOA: Yes
- HOA fee: $200 annually
Price history
| Date | Event | Price |
|---|---|---|
| 6/14/2023 | Sold | $485,000-2%$147/sqft |
Source: | ||
| 5/14/2023 | Contingent | $494,900$150/sqft |
Source: | ||
| 4/17/2023 | Price change | $494,900-1%$150/sqft |
Source: | ||
| 10/19/2022 | Price change | $499,900-4.8%$152/sqft |
Source: | ||
| 9/21/2022 | Listed for sale | $525,000+900%$159/sqft |
Source: | ||
Public tax history
| Year | Property taxes | Tax assessment |
|---|---|---|
| 2024 | -- | $178,148 +9.5% |
| 2023 | $612 -59.6% | $162,722 +725% |
| 2022 | $1,515 +211.7% | $19,724 +214.8% |
Find assessor info on the county website
Neighborhood: 62711
Nearby schools
GreatSchools rating
- 7/10Chatham Elementary SchoolGrades: K-4Distance: 4.4 mi
- 7/10Glenwood Middle SchoolGrades: 7-8Distance: 5.2 mi
- 7/10Glenwood High SchoolGrades: 9-12Distance: 3.4 mi

Get pre-qualified for a loan
At Zillow Home Loans, we can pre-qualify you in as little as 5 minutes with no impact to your credit score.An equal housing lender. NMLS #10287.

