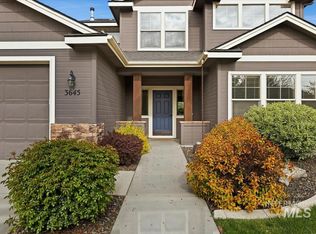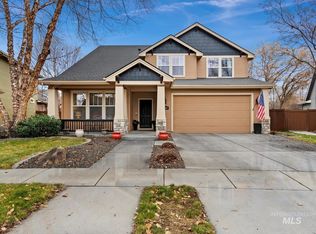Sold
Price Unknown
3601 N Colbourne Way, Meridian, ID 83642
4beds
3baths
2,772sqft
Single Family Residence
Built in 2005
8,712 Square Feet Lot
$613,100 Zestimate®
$--/sqft
$2,827 Estimated rent
Home value
$613,100
$570,000 - $662,000
$2,827/mo
Zestimate® history
Loading...
Owner options
Explore your selling options
What's special
This beauty boasts over 2700sf 4 bedrooms and 2.5 baths and almost a 1/4 acre. The location in a coveted subdivision in Meridian, puts you minutes from all that Meridian has to offer but also gives you the tranquility you might desire in a home. Further adding to the privacy and oasis feel, the lot sits at the end of a cul-de-sac, bordering and acreage property. Don't forget about the north facing covered back patio with gas hook-ups for those BBQ entertainers on the hot Idaho summer days. The main floor master/ensuite makes this a house that can appeal to all. With real hardwood floors, new HVAC (2021) and new carpets throughout this house is an easy buy. Granite countertops, sizable island, gas stove and beautiful cabinets in the kitchen makes for easy living. This house has been flawlessly maintained and is awaiting the new buyer to make it their own!
Zillow last checked: 8 hours ago
Listing updated: August 19, 2024 at 10:20am
Listed by:
Clinton Leech 208-559-4338,
Homes of Idaho
Bought with:
Michael Bordonaro
Fathom Realty
Source: IMLS,MLS#: 98914630
Facts & features
Interior
Bedrooms & bathrooms
- Bedrooms: 4
- Bathrooms: 3
- Main level bathrooms: 1
- Main level bedrooms: 1
Primary bedroom
- Level: Main
- Area: 240
- Dimensions: 16 x 15
Bedroom 2
- Level: Upper
- Area: 176
- Dimensions: 16 x 11
Bedroom 3
- Level: Upper
- Area: 176
- Dimensions: 16 x 11
Bedroom 4
- Level: Upper
- Area: 176
- Dimensions: 16 x 11
Heating
- Forced Air, Natural Gas
Cooling
- Central Air
Appliances
- Included: Gas Water Heater, Dishwasher, Disposal, Microwave, Refrigerator, Gas Oven
Features
- Bath-Master, Bed-Master Main Level, Family Room, Great Room, Rec/Bonus, Walk-In Closet(s), Breakfast Bar, Pantry, Kitchen Island, Granite Counters, Number of Baths Main Level: 1, Number of Baths Upper Level: 1
- Has basement: No
- Has fireplace: Yes
- Fireplace features: Gas
Interior area
- Total structure area: 2,772
- Total interior livable area: 2,772 sqft
- Finished area above ground: 2,772
- Finished area below ground: 0
Property
Parking
- Total spaces: 3
- Parking features: Attached, Driveway
- Attached garage spaces: 3
- Has uncovered spaces: Yes
Features
- Levels: Two
- Patio & porch: Covered Patio/Deck
- Pool features: Community
Lot
- Size: 8,712 sqft
- Features: Standard Lot 6000-9999 SF, Irrigation Available, Cul-De-Sac, Auto Sprinkler System, Full Sprinkler System, Irrigation Sprinkler System
Details
- Parcel number: R7288630160
Construction
Type & style
- Home type: SingleFamily
- Property subtype: Single Family Residence
Materials
- HardiPlank Type
- Roof: Composition
Condition
- Year built: 2005
Details
- Builder name: Brighton
Utilities & green energy
- Water: Public
- Utilities for property: Sewer Connected
Community & neighborhood
Location
- Region: Meridian
- Subdivision: Heritage Common
HOA & financial
HOA
- Has HOA: Yes
- HOA fee: $300 semi-annually
Other
Other facts
- Listing terms: Consider All
- Ownership: Fee Simple,Fractional Ownership: No
- Road surface type: Paved
Price history
Price history is unavailable.
Public tax history
| Year | Property taxes | Tax assessment |
|---|---|---|
| 2025 | $2,114 -0.9% | $576,200 +4.8% |
| 2024 | $2,132 -19.4% | $549,600 +5.3% |
| 2023 | $2,645 +6.6% | $521,700 -16.3% |
Find assessor info on the county website
Neighborhood: 83642
Nearby schools
GreatSchools rating
- 10/10Prospect Elementary SchoolGrades: PK-5Distance: 0.5 mi
- 9/10Heritage Middle SchoolGrades: 6-8Distance: 1 mi
- 9/10Rocky Mountain High SchoolGrades: 9-12Distance: 1.9 mi
Schools provided by the listing agent
- Elementary: Prospect
- Middle: Heritage Middle School
- High: Rocky Mountain
- District: West Ada School District
Source: IMLS. This data may not be complete. We recommend contacting the local school district to confirm school assignments for this home.

