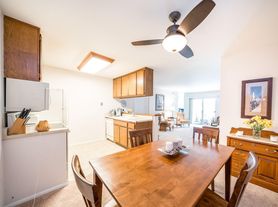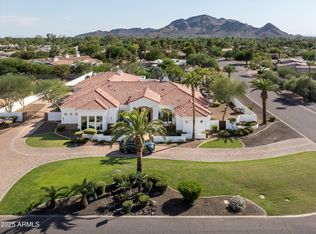Stunning Palm Springs-inspired retreat that was completely redone in 2008 on nearly an acre in Arcadia Proper. Nestled on a sprawling corner lot, this 4,500+ sqft. home features 5 bedrooms, 4.5 bathrooms, plus flex space and the finest finishes throughout. The open-concept design showcases large-format tile flooring and oversized sliding glass doors that flood the space with natural light. The kitchen boasts custom cabinetry, quartz countertops, and a seamless entertaining flow. The owner's suite is complete with a spa-like bath, spacious walk-in closet and private patio. Outside, enjoy a sparkling pool, outdoor fireplace, lush greenery, expansive patio, and a dedicated outdoor pool bath, blending modern elegance with resort-style living in one of Arcadia's most desired neighborhoods.
House for rent
$13,995/mo
3601 N 55th Pl, Phoenix, AZ 85018
5beds
4,553sqft
Price may not include required fees and charges.
Singlefamily
Available now
-- Pets
Central air, ceiling fan
In unit laundry
6 Parking spaces parking
Electric, fireplace
What's special
- 88 days |
- -- |
- -- |
Travel times
Facts & features
Interior
Bedrooms & bathrooms
- Bedrooms: 5
- Bathrooms: 5
- Full bathrooms: 4
- 1/2 bathrooms: 1
Heating
- Electric, Fireplace
Cooling
- Central Air, Ceiling Fan
Appliances
- Included: Stove
- Laundry: In Unit, Inside
Features
- Breakfast Bar, Ceiling Fan(s), Double Vanity, Full Bth Master Bdrm, High Speed Internet, Kitchen Island, Separate Shwr & Tub, Walk In Closet
- Flooring: Tile
- Has fireplace: Yes
Interior area
- Total interior livable area: 4,553 sqft
Property
Parking
- Total spaces: 6
- Parking features: Covered
- Details: Contact manager
Features
- Stories: 1
- Exterior features: Above Ground, Auto Timer H2O Back, Auto Timer H2O Front, Breakfast Bar, Direct Access, Double Vanity, Fire Pit, Full Bth Master Bdrm, Garage Door Opener, Grass Back, Grass Front, Heated, Heating: Electric, High Speed Internet, Inside, Kitchen Island, Living Room, Lot Features: Sprinklers In Rear, Sprinklers In Front, Grass Front, Grass Back, Auto Timer H2O Front, Auto Timer H2O Back, Private, Roof Type: Built Up, Separate Shwr & Tub, Sprinklers In Front, Sprinklers In Rear, Walk In Closet
- Has private pool: Yes
- Has spa: Yes
- Spa features: Hottub Spa
Details
- Parcel number: 12810039B
Construction
Type & style
- Home type: SingleFamily
- Property subtype: SingleFamily
Materials
- Roof: Built Up
Condition
- Year built: 1967
Community & HOA
HOA
- Amenities included: Pool
Location
- Region: Phoenix
Financial & listing details
- Lease term: Contact For Details
Price history
| Date | Event | Price |
|---|---|---|
| 10/13/2025 | Listing removed | $3,850,000$846/sqft |
Source: | ||
| 9/19/2025 | Price change | $13,995-6.7%$3/sqft |
Source: ARMLS #6898573 | ||
| 8/21/2025 | Price change | $3,850,000-2.4%$846/sqft |
Source: | ||
| 7/29/2025 | Listed for rent | $14,995$3/sqft |
Source: ARMLS #6898573 | ||
| 7/17/2025 | Price change | $3,945,000-1.3%$866/sqft |
Source: | ||

