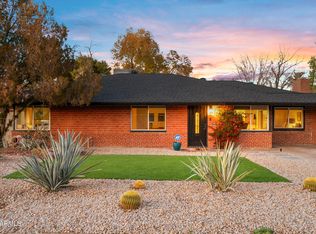Discover this exquisitely reimagined downtown residence, seamlessly blending modern luxury with unparalleled convenience, mere steps from premier sports venues, vibrant entertainment, and diverse dining options. Fully transformed in 2018, this home welcomes you with a gracious entryway that flows into a breathtaking interior, featuring durable wood-like tile flooring throughout high-traffic areas. The gourmet kitchen, a chef's dream, boasts sleek quartz countertops with a striking waterfall peninsula, top-of-the-line stainless steel appliances, and elegant soft-close cabinetry that extends throughout the home for a cohesive blend of style and practicality. The expansive master suite, thoughtfully positioned for ultimate privacy, offers a generous walk-in closet and a spa-inspired bathroom with dual sinks, a private toilet room, and sophisticated neutral tile in the shower. An interior laundry room adds effortless functionality. Nestled on a spacious lot, the secluded side patio creates an inviting outdoor oasis, ideal for entertaining or unwinding. With countless upgrades, this home is a masterpiece of contemporary downtown living!
*Minimum Lease Term of 12 Months*
- Application Fee: $100 per applicant 18 years of age and older on the lease
- Security Deposit to be equal to 1 months rent
- Cleaning Deposit/Fee: $400
- Monthly Administration Fee of $25 per month paid for by tenant
- Garage Spaces: 1
- Slab Parking Spaces: 2
- Pet Deposit/Fee: $400 for 1st pet; $200 for each additional pet
Rent Includes: As Needed Gardening Service
House for rent
$2,245/mo
3601 N 12th St, Phoenix, AZ 85014
3beds
1,368sqft
Price may not include required fees and charges.
Single family residence
Available now
Small dogs OK
-- A/C
-- Laundry
-- Parking
-- Heating
What's special
Interior laundry roomSpacious lotExpansive master suitePrivate toilet roomSecluded side patioModern luxuryElegant soft-close cabinetry
- 6 days
- on Zillow |
- -- |
- -- |
Travel times
Looking to buy when your lease ends?
Consider a first-time homebuyer savings account designed to grow your down payment with up to a 6% match & 4.15% APY.
Facts & features
Interior
Bedrooms & bathrooms
- Bedrooms: 3
- Bathrooms: 2
- Full bathrooms: 2
Features
- Walk In Closet
Interior area
- Total interior livable area: 1,368 sqft
Property
Parking
- Details: Contact manager
Features
- Exterior features: Walk In Closet
Details
- Parcel number: 11808112
Construction
Type & style
- Home type: SingleFamily
- Property subtype: Single Family Residence
Community & HOA
Location
- Region: Phoenix
Financial & listing details
- Lease term: Contact For Details
Price history
| Date | Event | Price |
|---|---|---|
| 6/21/2025 | Listed for rent | $2,245-2.2%$2/sqft |
Source: Zillow Rentals | ||
| 6/19/2025 | Listing removed | $429,000$314/sqft |
Source: | ||
| 6/16/2025 | Price change | $429,000-1.9%$314/sqft |
Source: | ||
| 6/11/2025 | Price change | $437,500-1.1%$320/sqft |
Source: | ||
| 6/4/2025 | Price change | $442,500-1.7%$323/sqft |
Source: | ||
![[object Object]](https://photos.zillowstatic.com/fp/3bf12480e5172ed7866faf6c82daa34b-p_i.jpg)
