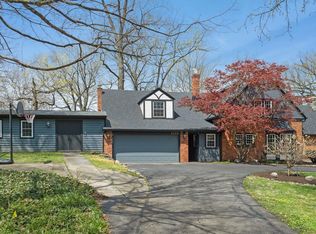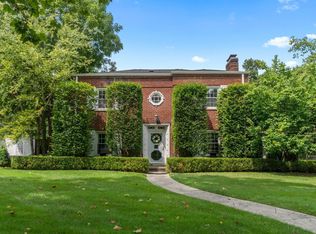More space here than you will assume just looking at the photos! Almost 2000 square feet above ground PLUS an additional 1500 square feet in the finished basement! Located in Historic Wildwood Park - A one of a kind rolling neighborhood where no two homes are alike! Where else in Fort Wayne can you find a home offering historic charm nestled in a 1/3 acre lot ~ with a creek running through a parkway next to you? Unique brick ranch style home includes Hardwood Floors throughout most rooms, a LARGE Bay Window in the Living Room with a beautiful outside view PLUS a beautiful double sided stone Fireplace in the LR/Dr. The Kitchen includes Stainless appliances & a charming eating area w/windows offering great natural light. Three good sized Bedrooms including a Master Bath w/tiled shower updated in 2019. This home includes an additional Full & Half Bath. Main level laundry. Work from home? You will appreciate the large home office with high ceilings & separate entrance and the adjacent exercise room. Basement space includes another Fireplace plus a large Family Room and Game Room w/Bar including sink and fridge! Multi-level deck off the rear of the home. NEW roof Fall 2018, NEW A/C 2013, Concrete drive 2017. Convenient to Jefferson Pointe & the Fort Wayne Trails system - AND just 5 minutes from Downtown! Now's the time to make your new home in one of Fort Wayne's National Historic Registered neighborhoods.
This property is off market, which means it's not currently listed for sale or rent on Zillow. This may be different from what's available on other websites or public sources.

