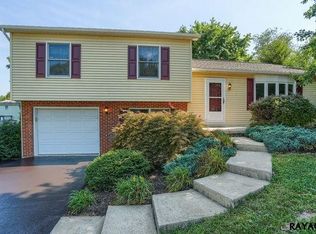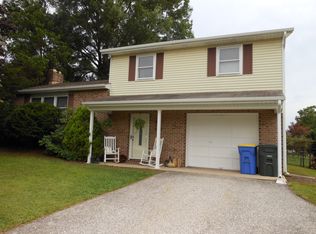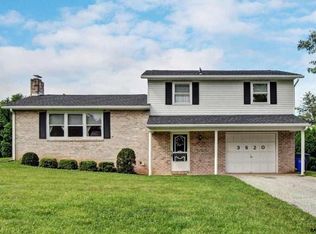Pride of ownership in this well kept, well maintained home! Move in ready! The living room invites you as you enter and automatically welcomes you home! The beautiful hardwood floors and sunlight lights up the home throughout. The loft kitchen area oversees the living room downstairs giving it that open feel! Walk into the sun room and take a dip in the hot tub! In the evenings relax in the family room downstairs with the propane fireplace. The unfinished area downstairs has a roughed in bathroom, if you choose to put in that 3rd bathroom! It is currently housing the water softener. The kitchen was upgraded several years ago and is in great shape! Enjoy the composite deck outside with minimal maintenance! The lawn is being treated and has a paid contract for all of 2020, all you have to do is mow! Property comes with Howard Hanna's 100% money back guarantee! This home will not last long! Buyers dream!
This property is off market, which means it's not currently listed for sale or rent on Zillow. This may be different from what's available on other websites or public sources.


