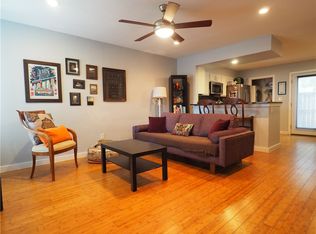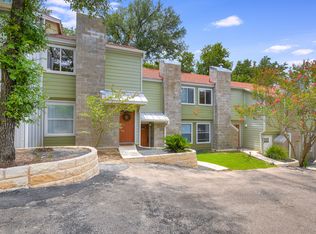Polished South Austin Condo w/ Private Shaded Backyard Oasis. Fully remodeled down to the studs in 2009. With stainless appliances, granite, bamboo, floating staircase, rain shower. EXTRAS include soundproofing, home automation/security system, wired for Google fiber and zero-scaped tree-covered private back yard.
This property is off market, which means it's not currently listed for sale or rent on Zillow. This may be different from what's available on other websites or public sources.

