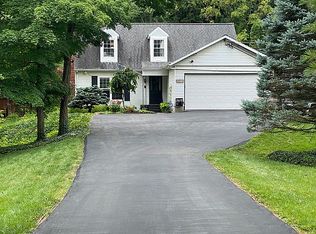Sold for $255,000
$255,000
3601 Mack Rd, Fairfield, OH 45014
4beds
1,899sqft
Single Family Residence
Built in 1975
0.48 Acres Lot
$259,500 Zestimate®
$134/sqft
$2,421 Estimated rent
Home value
$259,500
$236,000 - $285,000
$2,421/mo
Zestimate® history
Loading...
Owner options
Explore your selling options
What's special
Large 4 bedroom 2 story on Private wooded lot that sits back from road-1899 Sq ft of living space plus finished basement (per auditor)-Large family room with cathedral ceiling-All New carpet upstairs-2 Finished rooms in basement with full bath-Fenced rear yard-shed for extra storage-Roof, furnace and air 5 years old-gutters and gutter guards 4 years old-Lovely front porch-Close to shopping and easy access to interstate-Needs work but priced accordingly-Great opportunity for handy person or investor-Property Sold as is-
Zillow last checked: 8 hours ago
Listing updated: July 15, 2025 at 02:07pm
Listed by:
Steve L Elbert 513-779-8400,
Around Town Realty 513-779-8400
Bought with:
Tendai Manyau, 2013003813
OwnerLand Realty, Inc.
Source: Cincy MLS,MLS#: 1846435 Originating MLS: Cincinnati Area Multiple Listing Service
Originating MLS: Cincinnati Area Multiple Listing Service

Facts & features
Interior
Bedrooms & bathrooms
- Bedrooms: 4
- Bathrooms: 3
- Full bathrooms: 2
- 1/2 bathrooms: 1
Primary bedroom
- Features: Wall-to-Wall Carpet
- Level: Second
- Area: 196
- Dimensions: 14 x 14
Bedroom 2
- Level: Second
- Area: 132
- Dimensions: 12 x 11
Bedroom 3
- Level: Second
- Area: 120
- Dimensions: 12 x 10
Bedroom 4
- Level: Second
- Area: 96
- Dimensions: 12 x 8
Bedroom 5
- Area: 0
- Dimensions: 0 x 0
Primary bathroom
- Features: Tub w/Shower
Bathroom 1
- Features: Full
- Level: Second
Bathroom 2
- Features: Partial
- Level: First
Bathroom 3
- Features: Full
- Level: Basement
Dining room
- Level: First
- Area: 126
- Dimensions: 14 x 9
Family room
- Area: 288
- Dimensions: 18 x 16
Kitchen
- Features: Pantry, Wood Cabinets
- Area: 120
- Dimensions: 12 x 10
Living room
- Area: 132
- Dimensions: 12 x 11
Office
- Area: 0
- Dimensions: 0 x 0
Heating
- Electric, Heat Pump
Cooling
- Central Air
Appliances
- Included: Dishwasher, Microwave, Oven/Range, Electric Water Heater
Features
- Windows: Vinyl
- Basement: Full,Finished
Interior area
- Total structure area: 1,899
- Total interior livable area: 1,899 sqft
Property
Parking
- Total spaces: 2
- Parking features: Driveway
- Attached garage spaces: 2
- Has uncovered spaces: Yes
Features
- Levels: Two
- Stories: 2
- Fencing: Privacy
Lot
- Size: 0.48 Acres
- Features: Wooded
Details
- Additional structures: Shed(s)
- Parcel number: A0700134000072
Construction
Type & style
- Home type: SingleFamily
- Architectural style: Traditional
- Property subtype: Single Family Residence
Materials
- Aluminum Siding, Brick
- Foundation: Concrete Perimeter
- Roof: Shingle
Condition
- New construction: No
- Year built: 1975
Utilities & green energy
- Gas: None
- Sewer: Public Sewer
- Water: Public
Community & neighborhood
Location
- Region: Fairfield
HOA & financial
HOA
- Has HOA: No
Other
Other facts
- Listing terms: No Special Financing,Cash
Price history
| Date | Event | Price |
|---|---|---|
| 7/15/2025 | Sold | $255,000+2%$134/sqft |
Source: | ||
| 7/2/2025 | Pending sale | $249,900$132/sqft |
Source: | ||
| 6/30/2025 | Listed for sale | $249,900$132/sqft |
Source: | ||
Public tax history
| Year | Property taxes | Tax assessment |
|---|---|---|
| 2024 | $2,904 +0.2% | $88,260 |
| 2023 | $2,899 +6.5% | $88,260 +34.6% |
| 2022 | $2,722 +16.4% | $65,550 +1.6% |
Find assessor info on the county website
Neighborhood: 45014
Nearby schools
GreatSchools rating
- 5/10Fairfield Compass ElementaryGrades: K-5Distance: 1.7 mi
- 5/10Crossroads Middle SchoolGrades: 5-8Distance: 2.5 mi
- 5/10Fairfield High SchoolGrades: 9-12Distance: 1.9 mi
Get a cash offer in 3 minutes
Find out how much your home could sell for in as little as 3 minutes with a no-obligation cash offer.
Estimated market value
$259,500
