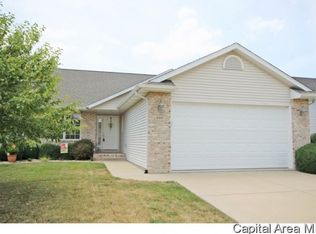Sold for $214,000 on 09/28/23
$214,000
3601 Lytham Dr, Springfield, IL 62712
3beds
1,672sqft
Single Family Residence
Built in 2005
6,534 Square Feet Lot
$243,100 Zestimate®
$128/sqft
$2,003 Estimated rent
Home value
$243,100
$231,000 - $255,000
$2,003/mo
Zestimate® history
Loading...
Owner options
Explore your selling options
What's special
This SUPER cute zero lot in Rochester School District features a beautiful open concept, 3-bedroom and 2 full baths. The master suite is spacious, and all 3 bedrooms have a walk-in closets. The living room feels so big with its cathedral ceiling and cozy gas fireplace. Just off the living room is access to the covered patio, and privacy fenced backyard. The yard Access to the two-car garage is via the laundry room. New Furnace 2023, New washer & Dryer 2023, New flooring in living room, bedrooms and bath. This property is so close to the lake. $150 HOA fee to transfer to new owner and HOA fee is only $75.00 per year. Call today for a private showing.
Zillow last checked: 8 hours ago
Listing updated: September 28, 2023 at 02:00pm
Listed by:
Beverly Gharst 217-875-0555,
Brinkoetter REALTORS®
Bought with:
Non Member, #N/A
Central Illinois Board of REALTORS
Source: CIBR,MLS#: 6228452 Originating MLS: Central Illinois Board Of REALTORS
Originating MLS: Central Illinois Board Of REALTORS
Facts & features
Interior
Bedrooms & bathrooms
- Bedrooms: 3
- Bathrooms: 2
- Full bathrooms: 2
Primary bedroom
- Level: Main
Bedroom
- Level: Main
Bedroom
- Level: Main
Primary bathroom
- Level: Main
Dining room
- Level: Main
Other
- Level: Main
Kitchen
- Level: Main
Laundry
- Level: Main
Living room
- Level: Main
Heating
- Electric, Forced Air
Cooling
- Central Air
Appliances
- Included: Dryer, Dishwasher, Disposal, Gas Water Heater, Range, Refrigerator, Washer
- Laundry: Main Level
Features
- Fireplace, Bath in Master Bedroom, Main Level Master, Walk-In Closet(s)
- Basement: Crawl Space
- Number of fireplaces: 1
- Fireplace features: Family/Living/Great Room
Interior area
- Total structure area: 1,672
- Total interior livable area: 1,672 sqft
- Finished area above ground: 1,672
Property
Parking
- Total spaces: 2
- Parking features: Attached, Garage
- Attached garage spaces: 2
Features
- Levels: One
- Stories: 1
- Patio & porch: Patio
Lot
- Size: 6,534 sqft
Details
- Parcel number: 2318.0178035
- Zoning: RES
- Special conditions: None
Construction
Type & style
- Home type: SingleFamily
- Architectural style: Ranch
- Property subtype: Single Family Residence
Materials
- Brick, Vinyl Siding
- Foundation: Crawlspace
- Roof: Shingle
Condition
- Year built: 2005
Utilities & green energy
- Sewer: Public Sewer
- Water: Public
Community & neighborhood
Location
- Region: Springfield
- Subdivision: Lincoln Greens Estate
Other
Other facts
- Road surface type: Concrete
Price history
| Date | Event | Price |
|---|---|---|
| 9/28/2023 | Sold | $214,000-2.7%$128/sqft |
Source: | ||
| 8/27/2023 | Pending sale | $219,900$132/sqft |
Source: | ||
| 8/25/2023 | Price change | $219,900-2.2%$132/sqft |
Source: | ||
| 8/10/2023 | Price change | $224,900-2.2%$135/sqft |
Source: | ||
| 7/25/2023 | Listed for sale | $229,900+14.9%$138/sqft |
Source: | ||
Public tax history
| Year | Property taxes | Tax assessment |
|---|---|---|
| 2024 | $5,278 +33.2% | $73,100 +14.3% |
| 2023 | $3,962 +5.7% | $63,969 +6.1% |
| 2022 | $3,748 +4.2% | $60,284 +3.9% |
Find assessor info on the county website
Neighborhood: 62712
Nearby schools
GreatSchools rating
- NARochester Elementary Ec-1 SchoolGrades: PK-1Distance: 2 mi
- 6/10Rochester Jr High SchoolGrades: 7-8Distance: 2.6 mi
- 8/10Rochester High SchoolGrades: 9-12Distance: 2.5 mi
Schools provided by the listing agent
- District: Rochester CUSD 3A
Source: CIBR. This data may not be complete. We recommend contacting the local school district to confirm school assignments for this home.

Get pre-qualified for a loan
At Zillow Home Loans, we can pre-qualify you in as little as 5 minutes with no impact to your credit score.An equal housing lender. NMLS #10287.
