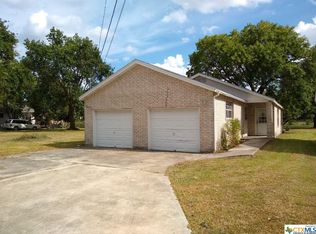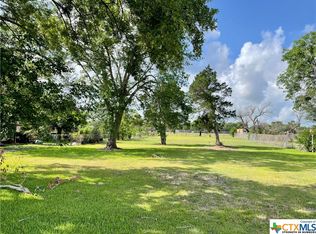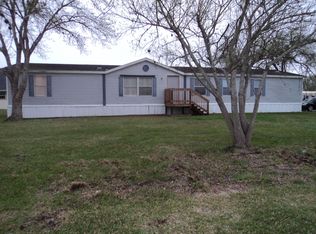Possibilities abound in this 2 bedroom home located on almost 1/2 acre lot. There is a nice formal dining room off of the living area that leads to a large kitchen and breakfast area. Be sure and check out the oversized garage and carport with a separate area that includes a full bath and shower that could be a man cave, workshop or office. Property is conveniently located within walking distance to shopping and adjacent to VISD elementary school. With a little TLC this home could be a great investment property or a perfect first time home.
This property is off market, which means it's not currently listed for sale or rent on Zillow. This may be different from what's available on other websites or public sources.



