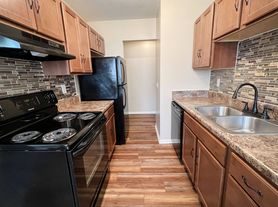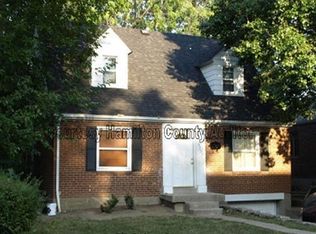Coming Soon! Beautiful and Pet Friendly 4 bedroom, 2.5 bath in Evendale
Coming soon! This home is expected to be available to view and move-in by the listed available date. Available for move-in up to 15 days after the expected available date. Select Join Waitlist on our website to be notified when the home is available to tour, or submit an application today to reserve this home in advance of it becoming available for tours!
This stunning bi-level home is situated on a spacious corner lot with a large, fenced backyardperfect for both indoor and outdoor entertaining. The open-concept layout offers ample living space, including a generously sized lower-level family room. The primary bedroom features a large walk-in closet and a private en-suite bathroom. The kitchen is beautifully updated with modern cabinetry, granite countertops, and stainless steel appliances. Additional highlights include an attached 2-car garage and pet-friendly accommodations. Located in the highly regarded Princeton City School District.
Washer and dryer are already at the house and are included in the rent price!
Group Rate Internet This property includes 1 GIG high-speed internet for $65/month - powered by Second Nature - they will contact you up to 14 days before move-in to coordinate internet setup.
Utility fees, Pet fees, and Washer/Dryer rental: Please see the FAQ section of our website for more info.
We offer a low-cost security deposit alternative. Ask your leasing agent about it.
Imagine Homes Management is pleased to offer 100% self-guided home tours. We never advertise on Craigslist or Facebook Marketplace. Contact us to schedule a showing.
House for rent
$2,695/mo
3601 Horncastle Dr, Cincinnati, OH 45241
4beds
2,362sqft
Price may not include required fees and charges.
Single family residence
Available Fri Nov 28 2025
Cats, small dogs OK
None
In unit laundry
None parking
-- Heating
What's special
Modern cabinetryOpen-concept layoutLower-level family roomStainless steel appliancesGranite countertopsCorner lotLarge fenced backyard
- 192 days |
- -- |
- -- |
Travel times
Looking to buy when your lease ends?
Consider a first-time homebuyer savings account designed to grow your down payment with up to a 6% match & a competitive APY.
Facts & features
Interior
Bedrooms & bathrooms
- Bedrooms: 4
- Bathrooms: 3
- Full bathrooms: 2
- 1/2 bathrooms: 1
Cooling
- Contact manager
Appliances
- Included: Dryer, Washer
- Laundry: Contact manager
Features
- Walk In Closet
Interior area
- Total interior livable area: 2,362 sqft
Property
Parking
- Parking features: Contact manager
- Details: Contact manager
Features
- Exterior features: Heating system: none, Utilities fee required, Walk In Closet
Details
- Parcel number: 6110010018000
Construction
Type & style
- Home type: SingleFamily
- Property subtype: Single Family Residence
Community & HOA
Location
- Region: Cincinnati
Financial & listing details
- Lease term: Contact For Details
Price history
| Date | Event | Price |
|---|---|---|
| 10/31/2025 | Price change | $2,695-3.4%$1/sqft |
Source: Zillow Rentals | ||
| 10/25/2025 | Price change | $2,790+1.5%$1/sqft |
Source: Zillow Rentals | ||
| 10/24/2025 | Price change | $2,750-3.5%$1/sqft |
Source: Zillow Rentals | ||
| 10/17/2025 | Price change | $2,850-8.8%$1/sqft |
Source: Zillow Rentals | ||
| 10/10/2025 | Price change | $3,125+11.6%$1/sqft |
Source: Zillow Rentals | ||

