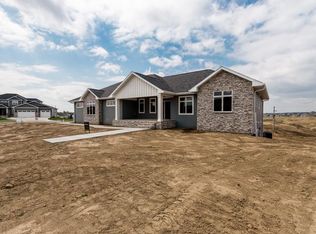Sold
Price Unknown
3601 High Creek Rd, Bismarck, ND 58503
3beds
1,672sqft
Single Family Residence
Built in 2019
0.28 Acres Lot
$524,400 Zestimate®
$--/sqft
$2,282 Estimated rent
Home value
$524,400
$498,000 - $551,000
$2,282/mo
Zestimate® history
Loading...
Owner options
Explore your selling options
What's special
Stunning Curb appeal in one of the most desired areas of Bismarck - Eagle Crest. This beautiful patio home has modern style with rock accents and design throughout. Enter this home through the covered, 13 foot grand entrance taking you to 10 foot ceilings, setting the stage of this open floor plan that includes 3 bedrooms & 2 baths, a large kitchen with large eat-at island, living room with large bright windows, tray ceilings and gourmet appliances. The master suite has custom tiled shower, heated floor and a soaking tub. The home is wired for sound and security through Caves Technology. The 969 sq. Ft. 4-stall garage comes complete with heat, hot/cold water, floor drains and 16/8 and 10/8 oversized garage doors. The yard was professionally landscaped adding to the beautiful views and great curb appeal. Call your favorite realtor today to view this home.
Zillow last checked: 8 hours ago
Listing updated: September 04, 2024 at 09:01pm
Listed by:
CAROL LINDSEY 701-220-0200,
Better Homes and Gardens Real Estate Alliance Group
Bought with:
DAN R EASTGATE, 9217
VENTURE REAL ESTATE
Source: Great North MLS,MLS#: 4008341
Facts & features
Interior
Bedrooms & bathrooms
- Bedrooms: 3
- Bathrooms: 2
- Full bathrooms: 2
Primary bedroom
- Level: Main
Kitchen
- Level: Main
Living room
- Level: Main
Heating
- Forced Air, Natural Gas
Cooling
- Ceiling Fan(s), Central Air
Appliances
- Included: Dishwasher, Disposal, Dryer, Exhaust Fan, Gas Range, Microwave, Refrigerator, Washer
- Laundry: Main Level
Features
- Ceiling Fan(s), Main Floor Bedroom, Primary Bath, Vaulted Ceiling(s), Walk-In Closet(s)
- Flooring: Tile, Vinyl, Carpet
- Basement: None
- Number of fireplaces: 1
- Fireplace features: Living Room
Interior area
- Total structure area: 1,672
- Total interior livable area: 1,672 sqft
- Finished area above ground: 1,672
- Finished area below ground: 0
Property
Parking
- Total spaces: 4
- Parking features: Garage Door Opener, Heated Garage, Water, Triple+ Driveway, Garage Faces Front, Floor Drain, Driveway, Attached, Concrete
- Attached garage spaces: 4
Accessibility
- Accessibility features: Accessible Entrance
Features
- Levels: One
- Stories: 1
- Patio & porch: Patio
- Exterior features: Keyless Entry
Lot
- Size: 0.28 Acres
- Dimensions: 118/147/50
- Features: Sprinklers In Rear, Sprinklers In Front, Irregular Lot, Landscaped, Lot - Owned
Details
- Parcel number: 1443002070
Construction
Type & style
- Home type: SingleFamily
- Property subtype: Single Family Residence
Materials
- Stone, Vinyl Siding
- Foundation: Slab
- Roof: Shingle
Condition
- New construction: No
- Year built: 2019
Utilities & green energy
- Sewer: Public Sewer
- Water: Public
- Utilities for property: Sewer Connected, Phone Available, Natural Gas Connected, Water Connected, Trash Pickup - Public, Cable Available
Community & neighborhood
Location
- Region: Bismarck
- Subdivision: Eagle Crest
Price history
| Date | Event | Price |
|---|---|---|
| 7/24/2023 | Sold | -- |
Source: Great North MLS #4008341 Report a problem | ||
| 7/2/2023 | Pending sale | $545,000$326/sqft |
Source: Great North MLS #4008341 Report a problem | ||
| 6/25/2023 | Listed for sale | $545,000+33.1%$326/sqft |
Source: Great North MLS #4008341 Report a problem | ||
| 6/17/2020 | Sold | -- |
Source: Great North MLS #3406217 Report a problem | ||
| 11/5/2019 | Listed for sale | $409,500$245/sqft |
Source: TRADEMARK REALTY #404895 Report a problem | ||
Public tax history
| Year | Property taxes | Tax assessment |
|---|---|---|
| 2024 | $7,115 +8.7% | $220,050 -2.2% |
| 2023 | $6,546 +4% | $225,100 +11.2% |
| 2022 | $6,295 +23.2% | $202,500 +7.3% |
Find assessor info on the county website
Neighborhood: 58503
Nearby schools
GreatSchools rating
- 9/10Elk Ridge Elementary SchoolGrades: K-5Distance: 0.7 mi
- 7/10Horizon Middle SchoolGrades: 6-8Distance: 0.9 mi
- 9/10Century High SchoolGrades: 9-12Distance: 1.8 mi
