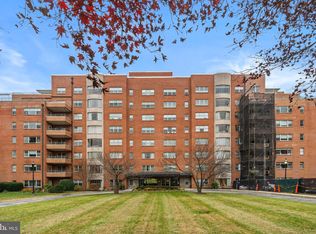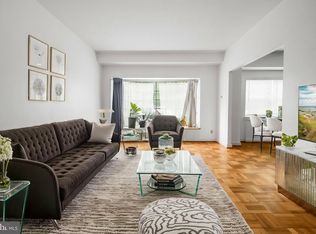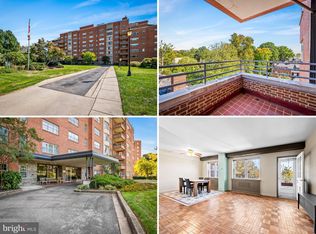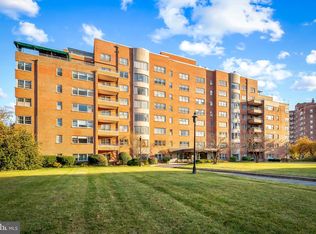Sold for $210,000 on 05/20/25
$210,000
3601 Greenway UNIT 610, Baltimore, MD 21218
2beds
1,475sqft
Condominium
Built in 1955
-- sqft lot
$214,600 Zestimate®
$142/sqft
$1,857 Estimated rent
Home value
$214,600
$187,000 - $249,000
$1,857/mo
Zestimate® history
Loading...
Owner options
Explore your selling options
What's special
Welcome to 3601 Greenway, a stunning condo in Baltimore's desirable Guilford neighborhood. This bright and airy unit boasts large sunlit rooms with incredible windows and beautiful hardwood floors throughout. Enjoy breathtaking park views and an unbeatable location just steps from Johns Hopkins University, Charles Village's vibrant restaurants, shops and local conveniences. Easy access to JHU shuttle. The attached balcony offers a wonderful spot for enjoying the view or taking in an evening sunset. Features include: spacious living and dining areas perfect for entertaining, updated kitchen with modern finishes, 2 bedrooms and 2 full baths, central air for year round comfort, ample closet space and an additional storage unit, secure building with 24/7 front desk services and attendant. A special addition to this unit is the washer/dryer. This unit comes with a separately deeded parking space with great location in the attached below ground garage. Building has been recently upgraded with high speed fiber optic internet.
Zillow last checked: 8 hours ago
Listing updated: May 25, 2025 at 01:58am
Listed by:
Cara Cohen 410-371-8667,
Compass,
Co-Listing Agent: Julie F Cahan 410-804-2087,
Compass
Bought with:
Azam Khan, 526275
Long & Foster Real Estate, Inc.
Source: Bright MLS,MLS#: MDBA2159214
Facts & features
Interior
Bedrooms & bathrooms
- Bedrooms: 2
- Bathrooms: 2
- Full bathrooms: 2
- Main level bathrooms: 2
- Main level bedrooms: 2
Bedroom 1
- Level: Main
Bedroom 2
- Level: Main
Dining room
- Level: Main
Kitchen
- Level: Main
Living room
- Level: Main
Heating
- Radiator, Natural Gas
Cooling
- Central Air, Electric
Appliances
- Included: Electric Water Heater
- Laundry: In Unit
Features
- Flooring: Other
- Has basement: No
- Has fireplace: No
Interior area
- Total structure area: 1,475
- Total interior livable area: 1,475 sqft
- Finished area above ground: 1,475
- Finished area below ground: 0
Property
Parking
- Total spaces: 1
- Parking features: Underground, Garage
- Garage spaces: 1
Accessibility
- Accessibility features: Accessible Elevator Installed
Features
- Levels: One
- Stories: 1
- Pool features: None
Details
- Additional structures: Above Grade, Below Grade
- Parcel number: 0312183732 078
- Zoning: R-9
- Special conditions: Standard
Construction
Type & style
- Home type: Condo
- Architectural style: Art Deco
- Property subtype: Condominium
- Attached to another structure: Yes
Materials
- Other
Condition
- New construction: No
- Year built: 1955
Utilities & green energy
- Sewer: Public Sewer
- Water: Public
Community & neighborhood
Security
- Security features: 24 Hour Security, Desk in Lobby
Location
- Region: Baltimore
- Subdivision: Guilford
- Municipality: Baltimore City
HOA & financial
Other fees
- Condo and coop fee: $1,510 monthly
Other
Other facts
- Listing agreement: Exclusive Right To Sell
- Ownership: Condominium
Price history
| Date | Event | Price |
|---|---|---|
| 5/20/2025 | Sold | $210,000-16%$142/sqft |
Source: | ||
| 3/16/2025 | Pending sale | $250,000$169/sqft |
Source: | ||
| 3/12/2025 | Listed for sale | $250,000+78.6%$169/sqft |
Source: | ||
| 9/14/2013 | Listing removed | $140,000$95/sqft |
Source: Long & Foster Real Estate #BA8177662 | ||
| 9/10/2013 | Listed for sale | $140,000-36.3%$95/sqft |
Source: Long & Foster Real Estate #BA8177662 | ||
Public tax history
| Year | Property taxes | Tax assessment |
|---|---|---|
| 2025 | -- | $147,933 +2.4% |
| 2024 | $3,410 +8.5% | $144,500 +8.5% |
| 2023 | $3,144 +9.3% | $133,200 -7.8% |
Find assessor info on the county website
Neighborhood: Oakenshawe
Nearby schools
GreatSchools rating
- 4/10Waverly Elementary SchoolGrades: PK-8Distance: 0.5 mi
- 8/10Baltimore City CollegeGrades: 9-12Distance: 1.1 mi
- 5/10Stadium SchoolGrades: 6-8Distance: 1 mi
Schools provided by the listing agent
- District: Baltimore City Public Schools
Source: Bright MLS. This data may not be complete. We recommend contacting the local school district to confirm school assignments for this home.

Get pre-qualified for a loan
At Zillow Home Loans, we can pre-qualify you in as little as 5 minutes with no impact to your credit score.An equal housing lender. NMLS #10287.
Sell for more on Zillow
Get a free Zillow Showcase℠ listing and you could sell for .
$214,600
2% more+ $4,292
With Zillow Showcase(estimated)
$218,892


