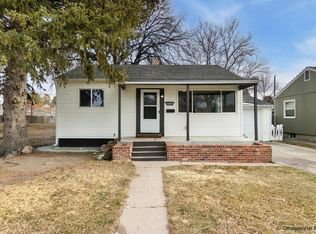Sold on 12/06/24
Price Unknown
3601 Duff Ave, Cheyenne, WY 82001
3beds
1,017sqft
City Residential, Residential
Built in 1948
5,227.2 Square Feet Lot
$290,000 Zestimate®
$--/sqft
$1,507 Estimated rent
Home value
$290,000
$276,000 - $307,000
$1,507/mo
Zestimate® history
Loading...
Owner options
Explore your selling options
What's special
INCREDIBLE designer doll house! Chic, bright and well-maintained 3br/1/ba/1car garage all on one level! Updated kitchen with stainless steel appliances and marble style accents, newly-refinished hardwood floors, fresh designer paint, large primary bedroom with walk-in closet and adorable built-ins! Covered patio and fire pit! New ABC Seamless gutters, newer water heater, hot/cold spigot on front of house, added attic insulation and fully-fenced corner lot close to walking paths, parks, entertainment and restaurants!
Zillow last checked: 8 hours ago
Listing updated: December 06, 2024 at 03:10pm
Listed by:
Teri Cassidy 404-783-5555,
#1 Properties
Bought with:
Natacha Gaspar
#1 Properties
Source: Cheyenne BOR,MLS#: 95174
Facts & features
Interior
Bedrooms & bathrooms
- Bedrooms: 3
- Bathrooms: 1
- Full bathrooms: 1
- Main level bathrooms: 1
Primary bedroom
- Level: Main
- Area: 156
- Dimensions: 12 x 13
Bedroom 2
- Level: Main
- Area: 120
- Dimensions: 10 x 12
Bedroom 3
- Level: Main
- Area: 110
- Dimensions: 10 x 11
Bathroom 1
- Features: Full
- Level: Main
Kitchen
- Level: Main
- Area: 100
- Dimensions: 10 x 10
Living room
- Level: Main
- Area: 192
- Dimensions: 12 x 16
Heating
- Forced Air, Natural Gas
Cooling
- None
Appliances
- Included: Dishwasher, Dryer, Microwave, Range, Refrigerator, Washer
- Laundry: Main Level
Features
- Eat-in Kitchen, Walk-In Closet(s), Main Floor Primary
- Flooring: Hardwood, Tile
- Basement: Crawl Space
Interior area
- Total structure area: 1,017
- Total interior livable area: 1,017 sqft
- Finished area above ground: 1,017
Property
Parking
- Total spaces: 1
- Parking features: 1 Car Detached, Garage Door Opener
- Garage spaces: 1
Accessibility
- Accessibility features: None
Features
- Patio & porch: Covered Patio, Covered Porch
- Fencing: Front Yard,Back Yard
Lot
- Size: 5,227 sqft
- Dimensions: 5700
Details
- Parcel number: 14662930701500
- Special conditions: None of the Above
Construction
Type & style
- Home type: SingleFamily
- Architectural style: Ranch
- Property subtype: City Residential, Residential
Materials
- Metal Siding, Extra Insulation
- Roof: Composition/Asphalt
Condition
- New construction: No
- Year built: 1948
Utilities & green energy
- Electric: Black Hills Energy
- Gas: Black Hills Energy
- Sewer: City Sewer
- Water: Public
Community & neighborhood
Location
- Region: Cheyenne
- Subdivision: Colonial Add
Other
Other facts
- Listing agreement: n
- Listing terms: Cash,Conventional,FHA,VA Loan
Price history
| Date | Event | Price |
|---|---|---|
| 12/6/2024 | Sold | -- |
Source: | ||
| 10/25/2024 | Pending sale | $285,000$280/sqft |
Source: | ||
| 10/24/2024 | Listed for sale | $285,000+7.5%$280/sqft |
Source: | ||
| 10/21/2022 | Sold | -- |
Source: | ||
| 9/16/2022 | Pending sale | $265,000$261/sqft |
Source: | ||
Public tax history
| Year | Property taxes | Tax assessment |
|---|---|---|
| 2024 | $1,333 -1.3% | $18,856 -1.3% |
| 2023 | $1,352 +15.6% | $19,114 +18% |
| 2022 | $1,169 +5.2% | $16,200 +5.4% |
Find assessor info on the county website
Neighborhood: 82001
Nearby schools
GreatSchools rating
- 4/10Henderson Elementary SchoolGrades: K-6Distance: 1.4 mi
- 3/10Carey Junior High SchoolGrades: 7-8Distance: 1.8 mi
- 4/10East High SchoolGrades: 9-12Distance: 1.5 mi
