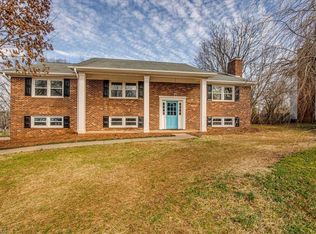Sold for $370,000
$370,000
3601 Darren Rd, Clemmons, NC 27012
3beds
2,882sqft
Stick/Site Built, Residential, Single Family Residence
Built in 1976
0.47 Acres Lot
$377,000 Zestimate®
$--/sqft
$2,185 Estimated rent
Home value
$377,000
$343,000 - $415,000
$2,185/mo
Zestimate® history
Loading...
Owner options
Explore your selling options
What's special
Corner Lot, well established neighborhood, in Clemmons. No HOA! This 3 br, 2.5 bath, Brick home offers brand new HVAC, water heater replaced in 2022, ThermaStar Windows by Pella, metal roof, large fenced in backyard. Bright updated kitchen with granite countertops, ample cabinet space with under cabinet lighting. The floor plan boasts formal LR, DR, large family room downstairs with Flex Room. Oversized deck overlooks fenced backyard. 2 car garage with workshop. Great schools, shopping, dining, Clemmons YMCA, and Tanglewood park located nearby. Seller is relocating due to a job opportunity. Seller offering $5,000 incentive for carpet/paint or rate buydown allowance with acceptable offer. Great opportunity to make this one your OWN! Schedule your showing today! All serious offers considered.
Zillow last checked: 8 hours ago
Listing updated: August 21, 2024 at 10:40am
Listed by:
Wendy Taylor 336-749-6424,
Keller Williams Realty Elite
Bought with:
Johnny Lee Royall, 223025
eXp Realty
Source: Triad MLS,MLS#: 1144909 Originating MLS: Winston-Salem
Originating MLS: Winston-Salem
Facts & features
Interior
Bedrooms & bathrooms
- Bedrooms: 3
- Bathrooms: 3
- Full bathrooms: 2
- 1/2 bathrooms: 1
- Main level bathrooms: 2
Primary bedroom
- Level: Main
- Dimensions: 16.08 x 12.5
Bedroom 2
- Level: Main
- Dimensions: 11.75 x 11.5
Bedroom 3
- Level: Main
- Dimensions: 12.25 x 10.75
Den
- Level: Main
- Dimensions: 16.58 x 13.67
Dining room
- Level: Main
- Dimensions: 11.67 x 10.92
Entry
- Level: Main
- Dimensions: 11.67 x 5.75
Kitchen
- Level: Main
- Dimensions: 16.33 x 11.5
Laundry
- Level: Basement
- Dimensions: 5.42 x 5.33
Living room
- Level: Main
- Dimensions: 16.25 x 11.75
Office
- Level: Basement
- Dimensions: 13.67 x 11.42
Recreation room
- Level: Basement
- Dimensions: 28.75 x 14.42
Heating
- Heat Pump, Electric
Cooling
- Heat Pump
Appliances
- Included: Microwave, Dishwasher, Disposal, Free-Standing Range, Electric Water Heater
- Laundry: Dryer Connection, Washer Hookup
Features
- Built-in Features, Ceiling Fan(s), Dead Bolt(s), Pantry, Solid Surface Counter
- Flooring: Carpet, Laminate, Tile, Vinyl
- Doors: Storm Door(s)
- Windows: Insulated Windows
- Basement: Partially Finished, Basement
- Attic: Permanent Stairs
- Number of fireplaces: 2
- Fireplace features: Basement, Den
Interior area
- Total structure area: 2,882
- Total interior livable area: 2,882 sqft
- Finished area above ground: 1,851
- Finished area below ground: 1,031
Property
Parking
- Total spaces: 2
- Parking features: Driveway, Garage, Paved, Garage Door Opener, Basement
- Attached garage spaces: 2
- Has uncovered spaces: Yes
Features
- Levels: One
- Stories: 1
- Patio & porch: Porch
- Pool features: None
- Fencing: Fenced
Lot
- Size: 0.47 Acres
- Dimensions: 145' x 106' x 74' x 138" x 190
- Features: City Lot, Corner Lot, Subdivided, Sloped, Not in Flood Zone, Subdivision
Details
- Parcel number: 5883443966
- Zoning: RS20
- Special conditions: Owner Sale
- Other equipment: Satellite Dish
Construction
Type & style
- Home type: SingleFamily
- Architectural style: Ranch
- Property subtype: Stick/Site Built, Residential, Single Family Residence
Materials
- Brick, Wood Siding
Condition
- Year built: 1976
Utilities & green energy
- Sewer: Septic Tank
- Water: Public
Community & neighborhood
Security
- Security features: Security Lights, Smoke Detector(s)
Location
- Region: Clemmons
- Subdivision: Glen Burn
Other
Other facts
- Listing agreement: Exclusive Right To Sell
- Listing terms: Cash,Conventional,FHA,VA Loan
Price history
| Date | Event | Price |
|---|---|---|
| 8/20/2024 | Sold | $370,000-1.3% |
Source: | ||
| 7/8/2024 | Pending sale | $375,000 |
Source: | ||
| 7/1/2024 | Price change | $375,000-2.6% |
Source: | ||
| 6/7/2024 | Listed for sale | $385,000+162.8% |
Source: | ||
| 7/28/2000 | Sold | $146,500 |
Source: | ||
Public tax history
| Year | Property taxes | Tax assessment |
|---|---|---|
| 2025 | $3,080 +63.3% | $386,900 +101.4% |
| 2024 | $1,886 +2.1% | $192,100 |
| 2023 | $1,848 | $192,100 |
Find assessor info on the county website
Neighborhood: 27012
Nearby schools
GreatSchools rating
- 7/10Frank Morgan Elementary SchoolGrades: PK-5Distance: 0.7 mi
- 4/10Clemmons MiddleGrades: 6-8Distance: 3.9 mi
- 8/10West Forsyth HighGrades: 9-12Distance: 2.1 mi
Schools provided by the listing agent
- Elementary: Morgan
- Middle: Clemmons
- High: West Forsyth
Source: Triad MLS. This data may not be complete. We recommend contacting the local school district to confirm school assignments for this home.
Get a cash offer in 3 minutes
Find out how much your home could sell for in as little as 3 minutes with a no-obligation cash offer.
Estimated market value$377,000
Get a cash offer in 3 minutes
Find out how much your home could sell for in as little as 3 minutes with a no-obligation cash offer.
Estimated market value
$377,000
