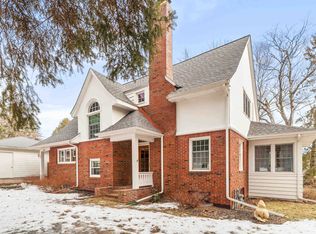Sold for $590,100 on 12/06/24
$590,100
3601 Crescent View Ave, Duluth, MN 55804
4beds
2,936sqft
Single Family Residence
Built in 1919
0.5 Acres Lot
$628,300 Zestimate®
$201/sqft
$4,281 Estimated rent
Home value
$628,300
$578,000 - $679,000
$4,281/mo
Zestimate® history
Loading...
Owner options
Explore your selling options
What's special
Are you looking for a stately 2 story Colonial in the very Heart of Congdon? This one might be just the One. This quintessential Duluth home sits on nearly a half acre lot with a creek trickling through the back yard. Wildlife abounds right in the city! Inside this charming home you'll find exactly what you'd hope for with large rooms, a fireplaced living room, hardwood floors, gleaming natural wood work & plenty of space for entertaining, working from home, or raising a family. The kitchen has been remodeled to incorporate your expectations for this level of home with granite countertops, a prep sink, eat in bar, a desk/office space & double ovens. The primary suite includes an oversized bedroom facing the lake, a newly remodeled bath plus an attached sunroom, office, nursery or exercise room - with windows on 3 sides! The 2nd level holds 2 additional bedrooms & a full bath, and the unfinished attic has much potential! Despite its age, this lovely home has a finished & very usable basement which provides space for a kids playroom, TV room or storage, plus has a half bath as well. Imagine celebrating the Holidays in this gorgeous home with family & friends! * Due to a change in career plans, this seller's loss is your opportunity!*
Zillow last checked: 8 hours ago
Listing updated: May 05, 2025 at 05:23pm
Listed by:
Stephanie Linde 218-343-2506,
Real Estate Consultants
Bought with:
Eric Sams, MN 40482689|WI 83456-94
Messina & Associates Real Estate
Source: Lake Superior Area Realtors,MLS#: 6116818
Facts & features
Interior
Bedrooms & bathrooms
- Bedrooms: 4
- Bathrooms: 4
- Full bathrooms: 1
- 3/4 bathrooms: 1
- 1/2 bathrooms: 2
- Main level bedrooms: 1
Primary bedroom
- Level: Second
- Area: 224 Square Feet
- Dimensions: 14 x 16
Bedroom
- Level: Second
- Area: 208 Square Feet
- Dimensions: 13 x 16
Bedroom
- Level: Second
- Area: 99 Square Feet
- Dimensions: 9 x 11
Bedroom
- Level: Main
- Area: 117 Square Feet
- Dimensions: 9 x 13
Dining room
- Level: Main
- Area: 196 Square Feet
- Dimensions: 14 x 14
Family room
- Level: Lower
- Area: 462 Square Feet
- Dimensions: 21 x 22
Foyer
- Level: Main
- Area: 36 Square Feet
- Dimensions: 4 x 9
Kitchen
- Level: Main
- Area: 240 Square Feet
- Dimensions: 15 x 16
Living room
- Level: Main
- Area: 308 Square Feet
- Dimensions: 14 x 22
Storage
- Level: Lower
- Area: 308 Square Feet
- Dimensions: 14 x 22
Sun room
- Level: Main
- Area: 150 Square Feet
- Dimensions: 10 x 15
Sun room
- Description: off primary bedroom. great nursery/office/exercise space
- Level: Second
- Area: 150 Square Feet
- Dimensions: 10 x 15
Heating
- Boiler, Natural Gas
Features
- Foyer-Entrance
- Flooring: Hardwood Floors
- Basement: Full,Finished,Family/Rec Room,Utility Room,Washer Hook-Ups,Dryer Hook-Ups
- Number of fireplaces: 1
- Fireplace features: Gas
Interior area
- Total interior livable area: 2,936 sqft
- Finished area above ground: 2,314
- Finished area below ground: 622
Property
Parking
- Total spaces: 1
- Parking features: Tuckunder
- Attached garage spaces: 1
Features
- Has view: Yes
- View description: Lake Superior
- Has water view: Yes
- Water view: Lake Superior
Lot
- Size: 0.50 Acres
- Dimensions: 124 x 187
Details
- Parcel number: 010076000660
Construction
Type & style
- Home type: SingleFamily
- Architectural style: Colonial
- Property subtype: Single Family Residence
Materials
- Stucco, Frame/Wood
- Foundation: Concrete Perimeter
Condition
- Previously Owned
- Year built: 1919
Utilities & green energy
- Electric: Minnesota Power
- Sewer: Public Sewer
- Water: Public
Community & neighborhood
Location
- Region: Duluth
Other
Other facts
- Listing terms: Cash,Conventional
Price history
| Date | Event | Price |
|---|---|---|
| 12/6/2024 | Sold | $590,100+2.6%$201/sqft |
Source: | ||
| 11/13/2024 | Pending sale | $574,900$196/sqft |
Source: | ||
| 11/5/2024 | Contingent | $574,900$196/sqft |
Source: | ||
| 10/30/2024 | Listed for sale | $574,900+3.6%$196/sqft |
Source: | ||
| 7/26/2024 | Sold | $555,000$189/sqft |
Source: | ||
Public tax history
| Year | Property taxes | Tax assessment |
|---|---|---|
| 2024 | $7,278 +1.7% | $543,800 +6.1% |
| 2023 | $7,154 +7% | $512,300 +7.4% |
| 2022 | $6,686 -0.7% | $477,200 +17.5% |
Find assessor info on the county website
Neighborhood: Congdon Park
Nearby schools
GreatSchools rating
- 8/10Congdon Park Elementary SchoolGrades: K-5Distance: 0.6 mi
- 7/10Ordean East Middle SchoolGrades: 6-8Distance: 0.6 mi
- 10/10East Senior High SchoolGrades: 9-12Distance: 0.7 mi

Get pre-qualified for a loan
At Zillow Home Loans, we can pre-qualify you in as little as 5 minutes with no impact to your credit score.An equal housing lender. NMLS #10287.
Sell for more on Zillow
Get a free Zillow Showcase℠ listing and you could sell for .
$628,300
2% more+ $12,566
With Zillow Showcase(estimated)
$640,866