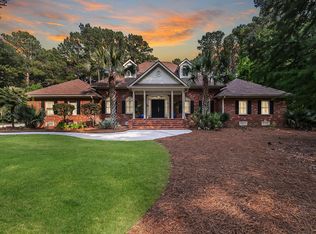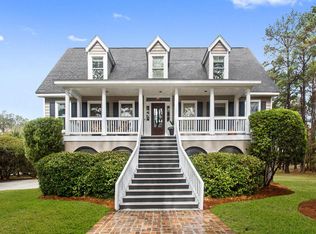Closed
$1,550,000
3601 Colonel Vanderhorst Cir, Mount Pleasant, SC 29466
4beds
3,961sqft
Single Family Residence
Built in 1998
1.13 Acres Lot
$1,568,400 Zestimate®
$391/sqft
$6,731 Estimated rent
Home value
$1,568,400
$1.49M - $1.65M
$6,731/mo
Zestimate® history
Loading...
Owner options
Explore your selling options
What's special
Stately and elegant Dunes West Golf & River Club home with 4car GARAGE, master downstairs, gourmet kitchen with subzero, spacious screen porch overlooking eighth hole ( par 3 set back and safe from golf balls), large fenced rear yard (ample room for a pool) (irrigation by well) room 5(not included in bedroom count) is presently an office. This home is like-new condition throughout. This home has a grand foyer with circular staircase, fully encapsulated crawl space. Each spacious, bedroom with ensuite bathrooms, formal living room and additional family room. Kitchen has gas cooking and is exceptionally upgraded and renovated. Every inch of this home has been meticulously maintained and upgraded with the perfect luxury, Lowcountry accommodations in the city's premium gated-community.Dunes West is one of the most exceptional and 'sought-after' communities in the entire Charleston marketplace. Amenities include adult-pool, Olympic-sized family pool with large water slides, clubhouse, various golf and recreation memberships available, miles of walking trails. a championship 18-hole golf course, social activities, tennis, pickle-ball, rv/boat storage, deep-water boat ramp and gym. All schools are just outside the gates of Dunes West without having to travel on a major thoroughfare to access.
Zillow last checked: 8 hours ago
Listing updated: September 23, 2025 at 07:16pm
Listed by:
The Litchfield Company Real Estate 843-343-4141@bryancrabtreerealestate.com
Bought with:
Realty One Group Coastal
Source: CTMLS,MLS#: 25013042
Facts & features
Interior
Bedrooms & bathrooms
- Bedrooms: 4
- Bathrooms: 5
- Full bathrooms: 4
- 1/2 bathrooms: 1
Heating
- Heat Pump
Cooling
- Has cooling: Yes
Appliances
- Laundry: Electric Dryer Hookup, Washer Hookup, Laundry Room
Features
- Ceiling - Cathedral/Vaulted, Ceiling - Smooth, High Ceilings, Kitchen Island, Walk-In Closet(s), Eat-in Kitchen, Formal Living, Entrance Foyer
- Flooring: Carpet, Ceramic Tile, Wood
- Number of fireplaces: 1
- Fireplace features: Family Room, One
Interior area
- Total structure area: 3,961
- Total interior livable area: 3,961 sqft
Property
Parking
- Total spaces: 4
- Parking features: Garage
- Garage spaces: 4
Features
- Levels: Two
- Stories: 2
- Patio & porch: Patio, Front Porch, Screened
- Fencing: Perimeter
Lot
- Size: 1.13 Acres
- Features: On Golf Course
Details
- Parcel number: 5940300073
Construction
Type & style
- Home type: SingleFamily
- Architectural style: Contemporary
- Property subtype: Single Family Residence
Materials
- Brick Veneer
- Foundation: Crawl Space
- Roof: Architectural
Condition
- New construction: No
- Year built: 1998
Utilities & green energy
- Sewer: Public Sewer
- Water: Public
- Utilities for property: Dominion Energy
Community & neighborhood
Community
- Community features: Boat Ramp, Clubhouse, Club Membership Available, Fitness Center, Gated, Golf, Park, Pool, RV Parking, RV / Boat Storage, Security, Tennis Court(s), Trash, Walk/Jog Trails
Location
- Region: Mount Pleasant
- Subdivision: Dunes West
Other
Other facts
- Listing terms: Any
Price history
| Date | Event | Price |
|---|---|---|
| 9/22/2025 | Sold | $1,550,000-2.8%$391/sqft |
Source: | ||
| 7/19/2025 | Price change | $1,595,000-3.3%$403/sqft |
Source: | ||
| 7/6/2025 | Price change | $1,650,000-2.7%$417/sqft |
Source: | ||
| 6/16/2025 | Price change | $1,695,000-3.1%$428/sqft |
Source: | ||
| 6/11/2025 | Price change | $1,750,000-1.4%$442/sqft |
Source: | ||
Public tax history
| Year | Property taxes | Tax assessment |
|---|---|---|
| 2024 | $2,912 +4.3% | $29,610 |
| 2023 | $2,791 +3.7% | $29,610 |
| 2022 | $2,691 -9.2% | $29,610 |
Find assessor info on the county website
Neighborhood: 29466
Nearby schools
GreatSchools rating
- 9/10Charles Pinckney Elementary SchoolGrades: 3-5Distance: 3 mi
- 9/10Thomas C. Cario Middle SchoolGrades: 6-8Distance: 2.8 mi
- 10/10Wando High SchoolGrades: 9-12Distance: 3.1 mi
Schools provided by the listing agent
- Elementary: Charles Pinckney Elementary
- Middle: Cario
- High: Wando
Source: CTMLS. This data may not be complete. We recommend contacting the local school district to confirm school assignments for this home.
Get a cash offer in 3 minutes
Find out how much your home could sell for in as little as 3 minutes with a no-obligation cash offer.
Estimated market value
$1,568,400
Get a cash offer in 3 minutes
Find out how much your home could sell for in as little as 3 minutes with a no-obligation cash offer.
Estimated market value
$1,568,400

