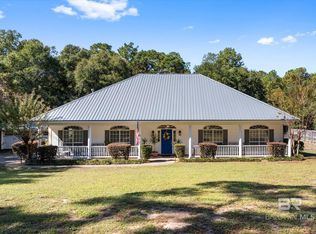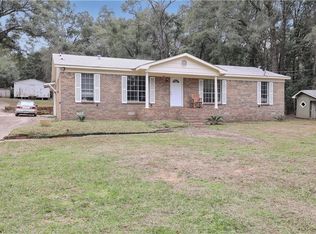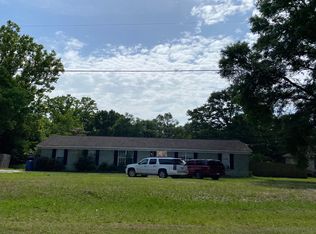Sold for $325,000
$325,000
3601 Ching Dairy Loop W, Mobile, AL 36618
4beds
2,456sqft
SingleFamily
Built in 1972
7 Acres Lot
$370,500 Zestimate®
$132/sqft
$2,138 Estimated rent
Home value
$370,500
$345,000 - $396,000
$2,138/mo
Zestimate® history
Loading...
Owner options
Explore your selling options
What's special
Private Land, Updated Home & Conveniently Located —- UNIQUE FIND!!! PLEASE NOTE FULL ADDRESS! 3601 Ching Dairy LOOP WEST —— Zillow Zestimate is pulling incorrectly on another 3601 house off main road. This home “MOVE IN READY” is 1972 Ranch Style home with a farmhouse concept! This 4 Bedroom - 3 Bathroom has 2,456 sqft of living space on 6.5+ acres with the back wood sounds of a flowing creek. The home was renovated in 2019 with a full master suite addition of 600 sqft...custom built with an inside brick accent wall, stained knotty pine T&G cathedral ceiling with exposed cedar beams. Master bathroom includes a custom tile shower plus a soaking tub that looks up to glass wall inserts for nature views & moon light. Features a polywood back patio deck that is accessible from the master, den & bedroom #2. This deck has plenty of space for outdoor gatherings, cookouts and leisure time in the oversized 2021 Tidal Fit Swim / Jacuzzi Spa. Upgrades Include: New metal roof in 2018, New 5 ton AC unit in 2019, New 50 Gal Hot Water Heater in 2022, New farm-style privacy fence with gated entry in 2019. Huge “concrete foundation” 900 sqft workshop / barn with electricity, water supply and a side carport shelter for a large RV or Boat. Also, extra parking pad connected to main driveway with plenty of space for large camper / boat / guest. All offers must have attached pre-approval letter and proof of funds. 1% Earnest Check required with offer acceptance. Appraisal done for full asking price with confirmed comps! Please contact “Owner” for further information and to schedule a tour.
Facts & features
Interior
Bedrooms & bathrooms
- Bedrooms: 4
- Bathrooms: 3
- Full bathrooms: 3
Heating
- Other, Gas
Cooling
- Central
Appliances
- Included: Dishwasher, Dryer, Microwave, Range / Oven, Refrigerator, Washer
Features
- Flooring: Tile, Hardwood, Laminate
- Has fireplace: Yes
Interior area
- Total interior livable area: 2,456 sqft
Property
Parking
- Total spaces: 5
- Parking features: Carport, Garage - Detached
Features
- Exterior features: Brick, Cement / Concrete
- Has spa: Yes
Lot
- Size: 7 Acres
Details
- Parcel number: R022304194000028
Construction
Type & style
- Home type: SingleFamily
Materials
- brick
- Roof: Metal
Condition
- Year built: 1972
Utilities & green energy
- Sewer: Septic
- Utilities for property: Electric
Community & neighborhood
Location
- Region: Mobile
Other
Other facts
- Amenities: Storage Building, WORKSHOP
- Bedroom Desc: MBR DOWN
- Construction Materials: Brick, Wood
- Energy Features: Ceiling Fan
- Heating: Central
- Property Type: Residential
- Sewer: Septic
- Style: Ranch
- Water: PUBLIC
- Dining Area Features: Separate
- Utilities: Electric
- Bathroom Features: Garden Tub
- Prop Sub Type: Single Family
- View: Woods
- Lot Description: CORNER
- Listing Type: EXCLUSIVE RIGHT-TO-SELL
Price history
| Date | Event | Price |
|---|---|---|
| 3/1/2023 | Sold | $325,000-3%$132/sqft |
Source: Public Record Report a problem | ||
| 1/24/2023 | Pending sale | $335,000$136/sqft |
Source: Owner Report a problem | ||
| 1/8/2023 | Price change | $335,000-2.9%$136/sqft |
Source: Owner Report a problem | ||
| 11/3/2022 | Listed for sale | $345,000+97.1%$140/sqft |
Source: Owner Report a problem | ||
| 7/25/2018 | Sold | $175,000+5.9%$71/sqft |
Source: Public Record Report a problem | ||
Public tax history
| Year | Property taxes | Tax assessment |
|---|---|---|
| 2024 | $1,509 +57% | $32,500 +53.3% |
| 2023 | $961 +16% | $21,200 +14.8% |
| 2022 | $828 +14.9% | $18,460 +13.7% |
Find assessor info on the county website
Neighborhood: Westavia
Nearby schools
GreatSchools rating
- 3/10Orchard Elementary SchoolGrades: PK-5Distance: 3 mi
- 7/10Cl Scarborough Middle SchoolGrades: 6-8Distance: 5.1 mi
- 3/10Mary G Montgomery High SchoolGrades: 9-12Distance: 3.9 mi
Get pre-qualified for a loan
At Zillow Home Loans, we can pre-qualify you in as little as 5 minutes with no impact to your credit score.An equal housing lender. NMLS #10287.
Sell with ease on Zillow
Get a Zillow Showcase℠ listing at no additional cost and you could sell for —faster.
$370,500
2% more+$7,410
With Zillow Showcase(estimated)$377,910


