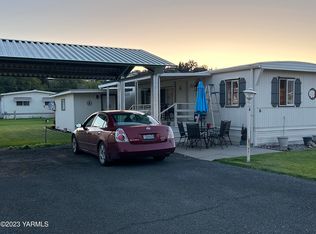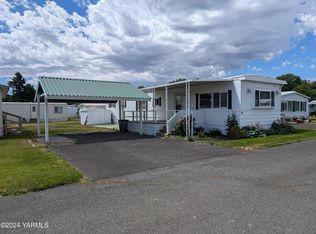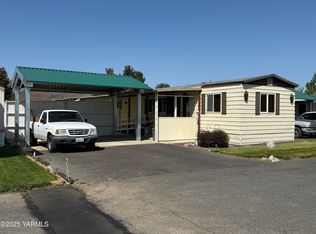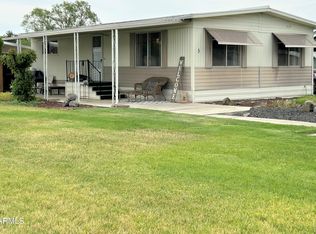Sold for $55,000 on 07/31/24
$55,000
3601 Castlevale Rd UNIT 26, Yakima, WA 98902
2beds
840sqft
Manufactured Home, Mobile/Manufactured Home
Built in 1976
-- sqft lot
$57,700 Zestimate®
$65/sqft
$1,543 Estimated rent
Home value
$57,700
$52,000 - $64,000
$1,543/mo
Zestimate® history
Loading...
Owner options
Explore your selling options
What's special
Welcome to 3601 Castlevale Road, Unit 26, nestled in the serene Laura Lee 55+ community. This charming, low-maintenance home offers a prime central location near Chesterly Park, shopping centers, grocery stores, and the YMCA Aquatic Center.Built in 1976, this well-maintained home features 840 square feet of comfortable living space, including 2 bedrooms and 1 bathroom. Recent upgrades include appliances that are just 3 years old and a washer and dryer that are 2 years old. The home is equipped with forced heat and central air, ensuring year-round comfort.Pride of ownership is evident throughout this home. Don't miss the opportunity to make it yours! Contact your favorite realtor today to schedule your private showing and experience all this wonderful home has to offer.
Zillow last checked: 8 hours ago
Listing updated: September 04, 2024 at 04:19pm
Listed by:
Chris Gordy 509-654-3379,
Berkshire Hathaway HomeServices Central Washington Real Estate
Bought with:
Chris Gordy, 20112444
Berkshire Hathaway HomeServices Central Washington Real Estate
Source: YARMLS,MLS#: 24-1495
Facts & features
Interior
Bedrooms & bathrooms
- Bedrooms: 2
- Bathrooms: 1
- Full bathrooms: 1
Primary bedroom
- Level: Main
Dining room
- Features: Kitch Eating Space
Kitchen
- Features: Free Stand R/O
Heating
- Electric, Forced Air
Cooling
- Central Air
Appliances
- Included: Dishwasher, Dryer, Microwave, Refrigerator, Washer
Features
- Flooring: Carpet, Vinyl
- Basement: Crawl Space
Interior area
- Total structure area: 840
- Total interior livable area: 840 sqft
Property
Parking
- Total spaces: 2
- Parking features: Carport
- Garage spaces: 2
- Has carport: Yes
Accessibility
- Accessibility features: Ramp/Lvl Entrance
Features
- Patio & porch: Deck/Patio
- Exterior features: Garden
Lot
- Features: Corner Lot, Paved, Sprinkler Part, 0 - .25 Acres
Details
- Additional structures: Shed(s)
- Parcel number: 30000004036
- Zoning: R3
- Zoning description: Multi Fam Res
Construction
Type & style
- Home type: MobileManufactured
- Architectural style: See Remarks
- Property subtype: Manufactured Home, Mobile/Manufactured Home
Materials
- Metal Siding
- Foundation: Axle Removed, Post & Pier, Skirted
- Roof: See Remarks
Condition
- New construction: No
- Year built: 1976
Utilities & green energy
- Sewer: Septic/Installed
- Water: Shared Well
Community & neighborhood
Community
- Community features: Patio Deck, Shed
Senior living
- Senior community: Yes
Location
- Region: Yakima
Other
Other facts
- Listing terms: Cash,Conventional
Price history
| Date | Event | Price |
|---|---|---|
| 7/31/2024 | Sold | $55,000$65/sqft |
Source: | ||
| 7/3/2024 | Listed for sale | $55,000$65/sqft |
Source: | ||
Public tax history
| Year | Property taxes | Tax assessment |
|---|---|---|
| 2024 | -- | $500 |
| 2023 | -- | $500 -90% |
| 2022 | -- | $5,000 |
Find assessor info on the county website
Neighborhood: 98902
Nearby schools
GreatSchools rating
- 7/10Gilbert Elementary SchoolGrades: K-5Distance: 0.8 mi
- 4/10Wilson Middle SchoolGrades: 6-8Distance: 1.9 mi
- 3/10Eisenhower High SchoolGrades: 9-12Distance: 1.6 mi
Sell for more on Zillow
Get a free Zillow Showcase℠ listing and you could sell for .
$57,700
2% more+ $1,154
With Zillow Showcase(estimated)
$58,854


