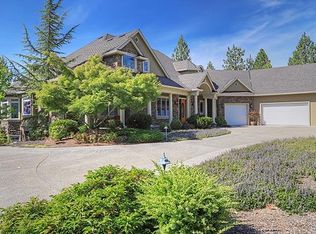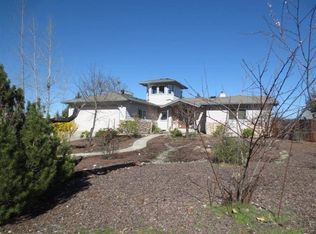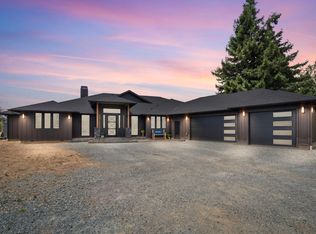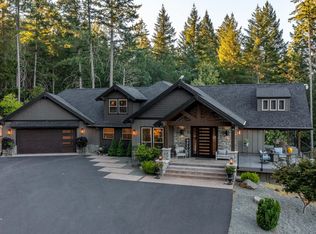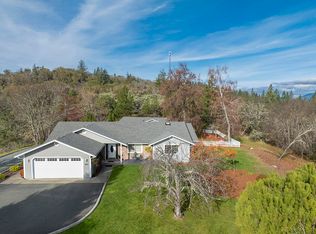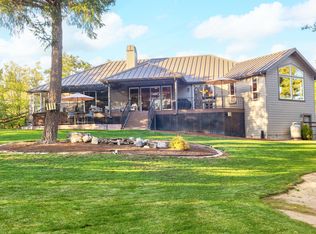Discover this immaculate 1999 custom built, 3-bed, 3-bath home offering over 2,800 sq ft of updated, turnkey living. Situated atop a private hill, the residence offers stunning panoramic views while maintaining complete privacy. Main level features a gourmet kitchen with custom cabinetry & a built-in wine bar, all flowing into a spacious living area with grand vaulted ceilings. Main-floor primary suite includes a sitting area, patio access to enjoy the views, & a large ensuite with soaking tub & walk-in closet. Two guest bedrooms with dormer windows share a bathroom on the second level, offering a private space for visitors. Massive 3-car garage, an RV barn, a 20 x32 garage for a boat or ATVs, & a shed, it's ready for a variety of uses. Recent upgrades, including a new roof, ensure this property is move-in ready. As a bonus, this property includes $1815/month cell tower lease income. Towers on the perimeter of the property, hidden from view of the residence.
Active
Price increase: $236K (11/13)
$1,165,000
3601 Campus View Dr, Grants Pass, OR 97527
3beds
3baths
2,788sqft
Est.:
Single Family Residence
Built in 1999
7.87 Acres Lot
$-- Zestimate®
$418/sqft
$-- HOA
What's special
Complete privacyStunning panoramic viewsBuilt-in wine barPrivate hillWalk-in closetPatio accessSitting area
- 265 days |
- 313 |
- 10 |
Zillow last checked: 8 hours ago
Listing updated: December 03, 2025 at 02:51pm
Listed by:
RE/MAX Platinum 541-734-5500
Source: Oregon Datashare,MLS#: 220197658
Tour with a local agent
Facts & features
Interior
Bedrooms & bathrooms
- Bedrooms: 3
- Bathrooms: 3
Heating
- Electric, Forced Air
Cooling
- Central Air
Appliances
- Included: Cooktop, Dishwasher, Double Oven, Dryer, Microwave, Oven, Range, Range Hood, Refrigerator, Trash Compactor, Washer, Wine Refrigerator
Features
- Breakfast Bar, Built-in Features, Ceiling Fan(s), Double Vanity, Granite Counters, Pantry, Primary Downstairs, Soaking Tub, Tile Counters, Vaulted Ceiling(s), Walk-In Closet(s)
- Flooring: Carpet, Hardwood, Vinyl
- Windows: Double Pane Windows
- Basement: None
- Has fireplace: No
- Common walls with other units/homes: No Common Walls
Interior area
- Total structure area: 2,788
- Total interior livable area: 2,788 sqft
Video & virtual tour
Property
Parking
- Total spaces: 4
- Parking features: Attached, Driveway, RV Access/Parking, RV Garage, Workshop in Garage
- Attached garage spaces: 4
- Has uncovered spaces: Yes
Features
- Levels: Two
- Stories: 2
- Patio & porch: Patio
- Exterior features: RV Hookup
- Has view: Yes
- View description: City, Mountain(s), Panoramic
Lot
- Size: 7.87 Acres
Details
- Additional structures: RV/Boat Storage, Second Garage
- Parcel number: R320253
- Zoning description: Rr5; Rural Res 5 Ac
- Special conditions: Standard
Construction
Type & style
- Home type: SingleFamily
- Architectural style: Contemporary
- Property subtype: Single Family Residence
Materials
- Frame
- Foundation: Concrete Perimeter
- Roof: Composition
Condition
- New construction: No
- Year built: 1999
Utilities & green energy
- Sewer: Septic Tank, Standard Leach Field
- Water: Well
Green energy
- Water conservation: Smart Irrigation
Community & HOA
Community
- Security: Other
HOA
- Has HOA: No
Location
- Region: Grants Pass
Financial & listing details
- Price per square foot: $418/sqft
- Tax assessed value: $7,050
- Annual tax amount: $4,648
- Date on market: 12/3/2025
- Cumulative days on market: 265 days
- Listing terms: Cash,Conventional
- Inclusions: some furniture available, all appliances
- Road surface type: Paved
Estimated market value
Not available
Estimated sales range
Not available
Not available
Price history
Price history
| Date | Event | Price |
|---|---|---|
| 12/3/2025 | Listed for sale | $1,165,000$418/sqft |
Source: | ||
| 11/26/2025 | Pending sale | $1,165,000$418/sqft |
Source: | ||
| 11/13/2025 | Price change | $1,165,000+25.4%$418/sqft |
Source: | ||
| 5/5/2025 | Price change | $929,000-21.6%$333/sqft |
Source: | ||
| 4/17/2025 | Price change | $1,185,000-1.3%$425/sqft |
Source: | ||
Public tax history
Public tax history
| Year | Property taxes | Tax assessment |
|---|---|---|
| 2019 | $46 | $6,630 +3% |
| 2018 | $46 +1.9% | $6,440 +2.9% |
| 2017 | $46 -98.4% | $6,260 -98.6% |
Find assessor info on the county website
BuyAbility℠ payment
Est. payment
$5,420/mo
Principal & interest
$4517
Property taxes
$495
Home insurance
$408
Climate risks
Neighborhood: 97527
Nearby schools
GreatSchools rating
- 4/10Allen Dale Elementary SchoolGrades: K-5Distance: 2.7 mi
- 8/10South Middle SchoolGrades: 6-8Distance: 3.5 mi
- 8/10Grants Pass High SchoolGrades: 9-12Distance: 4.9 mi
Schools provided by the listing agent
- Elementary: Allen Dale Elem
- Middle: South Middle
- High: Grants Pass High
Source: Oregon Datashare. This data may not be complete. We recommend contacting the local school district to confirm school assignments for this home.
- Loading
- Loading
