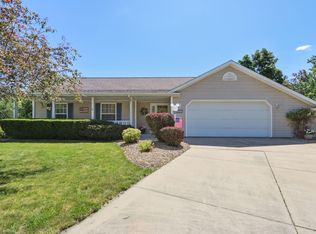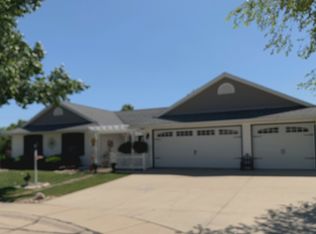Closed
$315,000
3601 Brook Ridge Cir, Champaign, IL 61822
4beds
1,674sqft
Single Family Residence
Built in 1998
-- sqft lot
$317,800 Zestimate®
$188/sqft
$2,347 Estimated rent
Home value
$317,800
$280,000 - $362,000
$2,347/mo
Zestimate® history
Loading...
Owner options
Explore your selling options
What's special
Welcome to this spacious 4-bedroom, 2-bath ranch home tucked away on a quiet cul-de-sac! The open-concept kitchen and living room showcase vaulted ceilings, a cozy gas fireplace, and updated appliances. The kitchen and dining space offers the perfect nook for a coffee or bar setup, an abundance of natural light, and a large organized pantry to keep everything in its place. The beautifully decorated primary suite features an updated bamboo-style vanity and a boutique-style walk-in closet that feels like your own private retreat. Step outside to enjoy the expansive deck overlooking the backyard- ideal for entertaining or relaxing. With a 2-car garage and stylish updates throughout, this move-in ready home truly checks all the boxes! Preinspected for buyers convenience. Schedule your showing today!
Zillow last checked: 8 hours ago
Listing updated: November 12, 2025 at 10:16am
Listing courtesy of:
Nate Evans (217)239-7113,
eXp Realty-Mahomet,
Jen Fisher 217-369-5956,
eXp Realty-Mahomet
Bought with:
Lisa Rector
KELLER WILLIAMS-TREC
Source: MRED as distributed by MLS GRID,MLS#: 12475315
Facts & features
Interior
Bedrooms & bathrooms
- Bedrooms: 4
- Bathrooms: 2
- Full bathrooms: 2
Primary bedroom
- Features: Bathroom (Full)
- Level: Main
- Area: 224 Square Feet
- Dimensions: 14X16
Bedroom 2
- Level: Main
- Area: 121 Square Feet
- Dimensions: 11X11
Bedroom 3
- Level: Main
- Area: 182 Square Feet
- Dimensions: 14X13
Bedroom 4
- Level: Main
- Area: 132 Square Feet
- Dimensions: 11X12
Dining room
- Level: Main
- Area: 135 Square Feet
- Dimensions: 9X15
Foyer
- Level: Main
- Area: 35 Square Feet
- Dimensions: 7X5
Kitchen
- Features: Kitchen (Eating Area-Table Space, Granite Counters, Updated Kitchen)
- Level: Main
- Area: 156 Square Feet
- Dimensions: 13X12
Laundry
- Level: Main
- Area: 48 Square Feet
- Dimensions: 8X6
Living room
- Level: Main
- Area: 340 Square Feet
- Dimensions: 17X20
Walk in closet
- Level: Main
- Area: 42 Square Feet
- Dimensions: 7X6
Heating
- Natural Gas, Forced Air
Cooling
- Central Air
Appliances
- Included: Range, Microwave, Dishwasher, Refrigerator
- Laundry: Main Level
Features
- Cathedral Ceiling(s), 1st Floor Bedroom, 1st Floor Full Bath, Walk-In Closet(s), Open Floorplan, Granite Counters
- Flooring: Hardwood
- Basement: Crawl Space
- Number of fireplaces: 1
- Fireplace features: Gas Log, Living Room
Interior area
- Total structure area: 1,674
- Total interior livable area: 1,674 sqft
- Finished area below ground: 0
Property
Parking
- Total spaces: 2
- Parking features: Garage Owned, Attached, Garage
- Attached garage spaces: 2
Accessibility
- Accessibility features: No Disability Access
Features
- Stories: 1
- Patio & porch: Deck
Lot
- Dimensions: 43X100X146X100
Details
- Parcel number: 442016376009
- Special conditions: None
Construction
Type & style
- Home type: SingleFamily
- Property subtype: Single Family Residence
Materials
- Vinyl Siding
- Roof: Asphalt
Condition
- New construction: No
- Year built: 1998
Utilities & green energy
- Sewer: Public Sewer
- Water: Public
Community & neighborhood
Location
- Region: Champaign
- Subdivision: Glenshire
HOA & financial
HOA
- Has HOA: Yes
- HOA fee: $120 annually
- Services included: None
Other
Other facts
- Listing terms: Conventional
- Ownership: Fee Simple
Price history
| Date | Event | Price |
|---|---|---|
| 11/6/2025 | Sold | $315,000$188/sqft |
Source: | ||
| 10/4/2025 | Contingent | $315,000$188/sqft |
Source: | ||
| 9/30/2025 | Listed for sale | $315,000+21.2%$188/sqft |
Source: | ||
| 10/21/2022 | Sold | $260,000+0%$155/sqft |
Source: | ||
| 9/25/2022 | Contingent | $259,900$155/sqft |
Source: | ||
Public tax history
| Year | Property taxes | Tax assessment |
|---|---|---|
| 2024 | $5,737 +7.1% | $71,790 +9.8% |
| 2023 | $5,355 +7.2% | $65,380 +8.4% |
| 2022 | $4,995 +2.7% | $60,320 +2% |
Find assessor info on the county website
Neighborhood: 61822
Nearby schools
GreatSchools rating
- 4/10Kenwood Elementary SchoolGrades: K-5Distance: 0.8 mi
- 3/10Jefferson Middle SchoolGrades: 6-8Distance: 1.3 mi
- 6/10Centennial High SchoolGrades: 9-12Distance: 1.3 mi
Schools provided by the listing agent
- High: Centennial High School
- District: 4
Source: MRED as distributed by MLS GRID. This data may not be complete. We recommend contacting the local school district to confirm school assignments for this home.

Get pre-qualified for a loan
At Zillow Home Loans, we can pre-qualify you in as little as 5 minutes with no impact to your credit score.An equal housing lender. NMLS #10287.

