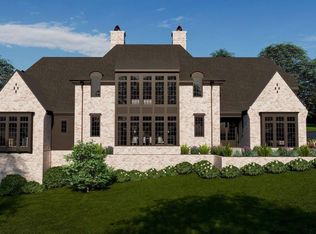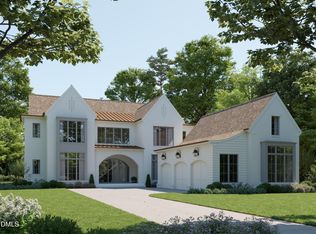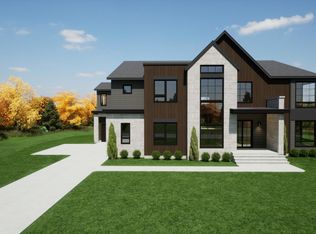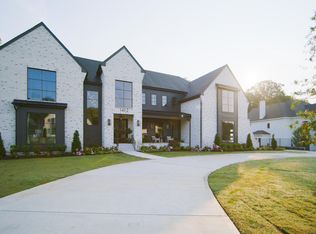2025 Parade of Homes Entry- Located in the coveted Country Club Hills community, Inside the Beltline, this brick and stone estate sits proudly on 1.55 wooded acres. Gas lanterns, copper accents, landscape lighting, and mature hardwoods create a striking presence from the street. Inside, an elevator provides access to all levels, including a private in-law suite. Soaring 11' ceilings and a chef's kitchen with scullery set the stage for seamless indoor-outdoor living, where three sets of French doors open from the family room to a covered porch with fireplaces and a full outdoor kitchen overlooking the heated saltwater pool and 360° overflow spa. A conditioned wine cellar enhances the home's entertaining appeal, while a yoga studio with sauna, an oversized recreation room with wet bar, a luxurious first-floor primary suite, and 3 secondary ensuites complete this resort-style retreat.
Pending
$5,000,000
3601 Alamance Dr, Raleigh, NC 27609
5beds
6,451sqft
Est.:
Single Family Residence, Residential
Built in 2025
1.56 Acres Lot
$4,670,600 Zestimate®
$775/sqft
$-- HOA
What's special
Wooded acresPrivate in-law suiteCopper accentsBrick and stone estateMature hardwoodsGas lanternsConditioned wine cellar
- 359 days |
- 229 |
- 7 |
Zillow last checked:
Listing updated:
Listed by:
Jim Allen 919-645-2114,
Coldwell Banker HPW
Source: Doorify MLS,MLS#: 10078188
Facts & features
Interior
Bedrooms & bathrooms
- Bedrooms: 5
- Bathrooms: 8
- Full bathrooms: 6
- 1/2 bathrooms: 2
Heating
- Central, Electric, Fireplace(s), Forced Air, Gas Pack, Heat Pump, Natural Gas, Zoned
Cooling
- Ceiling Fan(s), Central Air, Dual, Electric, Multi Units, Zoned
Appliances
- Included: Bar Fridge, Built-In Electric Oven, Built-In Freezer, Built-In Gas Range, Built-In Refrigerator, Convection Oven, Dishwasher, Disposal, Double Oven, Freezer, Gas Range, Gas Water Heater, Ice Maker, Microwave, Plumbed For Ice Maker, Range Hood, Refrigerator, Self Cleaning Oven, Stainless Steel Appliance(s), Tankless Water Heater, Vented Exhaust Fan, Water Heater, Wine Refrigerator
- Laundry: Electric Dryer Hookup, Laundry Room, Main Level, Sink, Washer Hookup
Features
- Apartment/Suite, Bar, Bathtub/Shower Combination, Beamed Ceilings, Bookcases, Breakfast Bar, Built-in Features, Pantry, Cathedral Ceiling(s), Ceiling Fan(s), Chandelier, Crown Molding, Double Vanity, Dual Closets, Eat-in Kitchen, Elevator, Entrance Foyer, High Ceilings, High Speed Internet, In-Law Floorplan, Kitchen Island, Open Floorplan, Master Downstairs, Quartz Counters, Recessed Lighting, Room Over Garage, Sauna, Separate Shower, Smart Home, Smart Thermostat, Smooth Ceilings, Soaking Tub, Sound System, Storage, Vaulted Ceiling(s), Walk-In Closet(s), Walk-In Shower, Water Closet, Wet Bar, Wired for Data, Wired for Sound
- Flooring: Carpet, Hardwood, Tile
- Doors: French Doors, Sliding Doors
- Windows: Low-Emissivity Windows
- Number of fireplaces: 2
- Fireplace features: Family Room, Gas, Gas Log, Gas Starter, Outside
- Common walls with other units/homes: No Common Walls
Interior area
- Total structure area: 6,451
- Total interior livable area: 6,451 sqft
- Finished area above ground: 6,451
- Finished area below ground: 0
Property
Parking
- Total spaces: 9
- Parking features: Attached, Concrete, Driveway, Garage, Garage Door Opener, Garage Faces Side, Parking Pad
- Attached garage spaces: 3
- Uncovered spaces: 6
Accessibility
- Accessibility features: Accessible Elevator Installed
Features
- Levels: Two
- Stories: 2
- Patio & porch: Covered, Front Porch, Porch, Rear Porch, Screened
- Exterior features: Balcony, Built-in Barbecue, Fenced Yard, Gas Grill, In Parade of Homes, Lighting, Outdoor Grill, Outdoor Kitchen, Private Yard, Smart Irrigation
- Has private pool: Yes
- Pool features: Filtered, Gas Heat, Gunite, Heated, In Ground, Outdoor Pool, Pool/Spa Combo, Private, Salt Water
- Has spa: Yes
- Spa features: Gunite, Heated, In Ground, Private
- Fencing: Back Yard, Wrought Iron
- Has view: Yes
- View description: Trees/Woods
Lot
- Size: 1.56 Acres
- Features: Back Yard, Hardwood Trees, Landscaped, Near Golf Course, Private, Secluded, Sprinklers In Front, Sprinklers In Rear, Wooded
Details
- Additional structures: None
- Parcel number: 0795988354
- Special conditions: Standard
Construction
Type & style
- Home type: SingleFamily
- Architectural style: Traditional, Transitional
- Property subtype: Single Family Residence, Residential
Materials
- Brick, Brick Veneer, Fiber Cement, HardiPlank Type, Stone
- Foundation: Brick/Mortar, Permanent
- Roof: Shingle, Metal
Condition
- New construction: Yes
- Year built: 2025
- Major remodel year: 2025
Details
- Builder name: Exeter Building Company
Utilities & green energy
- Sewer: Public Sewer
- Water: Public
- Utilities for property: Cable Available, Electricity Connected, Natural Gas Connected, Phone Available, Sewer Connected, Water Connected, Underground Utilities
Green energy
- Energy efficient items: Appliances, HVAC, Insulation, Lighting, Thermostat, Water Heater
Community & HOA
Community
- Features: Curbs, Street Lights, Suburban
- Subdivision: Country Club Hills
HOA
- Has HOA: No
- Amenities included: None
Location
- Region: Raleigh
Financial & listing details
- Price per square foot: $775/sqft
- Tax assessed value: $1,260,000
- Annual tax amount: $10,988
- Date on market: 2/24/2025
- Road surface type: Asphalt, Paved
Estimated market value
$4,670,600
$4.44M - $4.90M
$5,473/mo
Price history
Price history
| Date | Event | Price |
|---|---|---|
| 10/8/2025 | Pending sale | $5,000,000$775/sqft |
Source: | ||
| 2/24/2025 | Listed for sale | $5,000,000+11.1%$775/sqft |
Source: | ||
| 7/3/2024 | Listing removed | -- |
Source: | ||
| 9/21/2023 | Listed for sale | $4,500,000+12.6%$698/sqft |
Source: | ||
| 10/19/2022 | Listing removed | -- |
Source: | ||
| 4/18/2022 | Price change | $3,995,000-11.2%$619/sqft |
Source: | ||
| 3/21/2022 | Listed for sale | $4,500,000+246.2%$698/sqft |
Source: | ||
| 2/14/2022 | Sold | $1,300,000$202/sqft |
Source: | ||
| 12/13/2021 | Pending sale | $1,300,000$202/sqft |
Source: | ||
| 12/9/2021 | Listed for sale | $1,300,000$202/sqft |
Source: | ||
Public tax history
Public tax history
| Year | Property taxes | Tax assessment |
|---|---|---|
| 2025 | $10,988 +0.4% | $1,260,000 |
| 2024 | $10,943 +28.7% | $1,260,000 +61.5% |
| 2023 | $8,502 -8.9% | $780,000 -15.2% |
| 2022 | $9,337 +4.1% | $920,173 |
| 2021 | $8,973 +1.9% | $920,173 |
| 2020 | $8,809 -4.8% | $920,173 +15.4% |
| 2019 | $9,258 | $797,151 |
| 2018 | $9,258 +11.4% | $797,151 |
| 2017 | $8,313 +2.1% | $797,151 |
| 2016 | $8,141 -15.4% | $797,151 -14.1% |
| 2015 | $9,625 +5.5% | $927,560 |
| 2014 | $9,127 | $927,560 |
| 2013 | -- | $927,560 |
| 2012 | -- | $927,560 |
| 2011 | -- | $927,560 |
| 2010 | -- | $927,560 |
| 2009 | -- | $927,560 |
| 2008 | -- | -- |
| 2007 | -- | -- |
| 2006 | -- | -- |
| 2005 | -- | -- |
| 2004 | -- | -- |
| 2003 | -- | -- |
| 2002 | -- | -- |
| 2001 | -- | -- |
Find assessor info on the county website
BuyAbility℠ payment
Est. payment
$26,815/mo
Principal & interest
$23982
Property taxes
$2833
Climate risks
Neighborhood: Glenwood
Nearby schools
GreatSchools rating
- 7/10Root Elementary SchoolGrades: PK-5Distance: 0.9 mi
- 6/10Oberlin Middle SchoolGrades: 6-8Distance: 1.3 mi
- 7/10Needham Broughton HighGrades: 9-12Distance: 3 mi
Schools provided by the listing agent
- Elementary: Wake - Root
- Middle: Wake - Oberlin
- High: Wake - Broughton
Source: Doorify MLS. This data may not be complete. We recommend contacting the local school district to confirm school assignments for this home.
Local experts in 27609
- Loading




