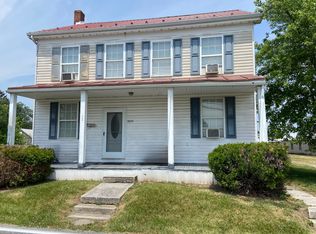Sold for $340,000
$340,000
3601 Admire Rd, Dover, PA 17315
3beds
1,701sqft
Single Family Residence
Built in 1960
0.67 Acres Lot
$365,100 Zestimate®
$200/sqft
$2,077 Estimated rent
Home value
$365,100
$336,000 - $398,000
$2,077/mo
Zestimate® history
Loading...
Owner options
Explore your selling options
What's special
Welcome to your dream home! This charming Cape Cod-style residence, totally renovated, offers a perfect blend of classic elegance and modern comfort. With 1,700 sq. ft. of meticulously maintained space, this gorgeous, detached home features 3 spacious bedrooms and 2.5 bathrooms, including a first-floor primary bedroom and primary bath with upgraded countertops and a large stall shower. Step inside to discover an inviting combination kitchen and dining area, complete with stainless steel appliances, an eat-in kitchen, and a stylish island. Walk out from your dining area to a beautiful patio and large level back yard—ideal for entertaining. Enjoy the cozy ambiance created by recessed lighting and LVP flooring throughout. The main floor laundry adds convenience to your daily routine. Outside, the expansive 0.67-acre lot boasts level terrain and picturesque pasture views, perfect for outdoor activities. The property includes a detached 2 car garage with additional storage and a large shed - big enough for another car, ensuring ample space for all your needs. Relax on the patio or porch, watch nature at its best that enhances the charm of this rural oasis. Don’t miss this opportunity to own a piece of tranquility!
Zillow last checked: 8 hours ago
Listing updated: May 06, 2025 at 12:10am
Listed by:
Jessica Shelley 717-659-6033,
Howard Hanna Real Estate Services-Shrewsbury
Bought with:
Beau Ambrose, RS364164
RE/MAX Patriots
Source: Bright MLS,MLS#: PAYK2078668
Facts & features
Interior
Bedrooms & bathrooms
- Bedrooms: 3
- Bathrooms: 3
- Full bathrooms: 2
- 1/2 bathrooms: 1
- Main level bathrooms: 2
- Main level bedrooms: 1
Primary bedroom
- Features: Flooring - Luxury Vinyl Plank, Attached Bathroom, Ceiling Fan(s)
- Level: Main
Bedroom 2
- Features: Flooring - Carpet
- Level: Upper
Bedroom 3
- Features: Flooring - Carpet
- Level: Upper
Primary bathroom
- Features: Flooring - Luxury Vinyl Plank, Bathroom - Stall Shower
- Level: Main
Bathroom 2
- Features: Bathroom - Tub Shower, Flooring - Luxury Vinyl Plank
- Level: Upper
Dining room
- Features: Flooring - Luxury Vinyl Plank, Recessed Lighting
- Level: Main
Half bath
- Features: Flooring - Luxury Vinyl Plank
- Level: Main
Kitchen
- Features: Breakfast Bar, Granite Counters, Flooring - Luxury Vinyl Plank, Kitchen Island, Kitchen - Electric Cooking, Recessed Lighting, Eat-in Kitchen
- Level: Main
Laundry
- Features: Flooring - Luxury Vinyl Plank, Recessed Lighting
- Level: Main
Living room
- Features: Ceiling Fan(s), Flooring - Luxury Vinyl Plank
- Level: Main
Heating
- Central, Forced Air, Natural Gas
Cooling
- Central Air, Electric
Appliances
- Included: Microwave, Dishwasher, Dryer, Oven/Range - Electric, Stainless Steel Appliance(s), Washer, Refrigerator, Water Treat System, Gas Water Heater
- Laundry: Main Level, Laundry Room
Features
- Bathroom - Stall Shower, Bathroom - Tub Shower, Ceiling Fan(s), Combination Kitchen/Dining, Dining Area, Entry Level Bedroom, Eat-in Kitchen, Kitchen Island, Primary Bath(s), Recessed Lighting, Upgraded Countertops, Dry Wall
- Flooring: Luxury Vinyl, Carpet
- Windows: Double Hung, Double Pane Windows, Insulated Windows
- Basement: Full,Unfinished
- Has fireplace: No
Interior area
- Total structure area: 1,701
- Total interior livable area: 1,701 sqft
- Finished area above ground: 1,701
- Finished area below ground: 0
Property
Parking
- Total spaces: 6
- Parking features: Storage, Garage Faces Front, Garage Door Opener, Oversized, Asphalt, Detached, Driveway
- Garage spaces: 2
- Uncovered spaces: 4
Accessibility
- Accessibility features: 2+ Access Exits
Features
- Levels: One and One Half
- Stories: 1
- Patio & porch: Patio, Porch
- Exterior features: Lighting
- Pool features: None
- Has view: Yes
- View description: Pasture
Lot
- Size: 0.67 Acres
- Features: Additional Lot(s), Level, Rural
Details
- Additional structures: Above Grade, Below Grade, Outbuilding
- Additional parcels included: 24000JF0092F000000, included in the deed
- Parcel number: 24000JF0092B000000 & 24000JF0092F000000
- Zoning: CVOD
- Zoning description: Crossroads Village Overlay District
- Special conditions: Standard
Construction
Type & style
- Home type: SingleFamily
- Architectural style: Cape Cod
- Property subtype: Single Family Residence
Materials
- Frame, Masonry
- Foundation: Permanent, Block
- Roof: Architectural Shingle
Condition
- Excellent
- New construction: No
- Year built: 1960
Utilities & green energy
- Electric: 100 Amp Service
- Sewer: On Site Septic
- Water: Well
Community & neighborhood
Location
- Region: Dover
- Subdivision: Dover Twp
- Municipality: DOVER TWP
Other
Other facts
- Listing agreement: Exclusive Right To Sell
- Listing terms: Cash,Conventional,FHA,VA Loan
- Ownership: Fee Simple
- Road surface type: Paved
Price history
| Date | Event | Price |
|---|---|---|
| 4/24/2025 | Sold | $340,000-2.9%$200/sqft |
Source: | ||
| 4/5/2025 | Pending sale | $350,000$206/sqft |
Source: | ||
| 4/4/2025 | Listed for sale | $350,000+337.5%$206/sqft |
Source: | ||
| 6/30/2020 | Sold | $80,000$47/sqft |
Source: Public Record Report a problem | ||
Public tax history
| Year | Property taxes | Tax assessment |
|---|---|---|
| 2025 | $24 +0.9% | $740 |
| 2024 | $24 | $740 |
| 2023 | $24 +7.9% | $740 |
Find assessor info on the county website
Neighborhood: 17315
Nearby schools
GreatSchools rating
- 6/10North Salem El SchoolGrades: K-5Distance: 2.3 mi
- NADover Area Intrmd SchoolGrades: 7-8Distance: 2.5 mi
- 4/10Dover Area High SchoolGrades: 9-12Distance: 2.5 mi
Schools provided by the listing agent
- District: Dover Area
Source: Bright MLS. This data may not be complete. We recommend contacting the local school district to confirm school assignments for this home.
Get pre-qualified for a loan
At Zillow Home Loans, we can pre-qualify you in as little as 5 minutes with no impact to your credit score.An equal housing lender. NMLS #10287.
Sell for more on Zillow
Get a Zillow Showcase℠ listing at no additional cost and you could sell for .
$365,100
2% more+$7,302
With Zillow Showcase(estimated)$372,402
